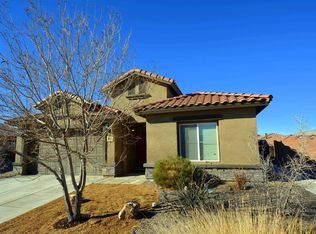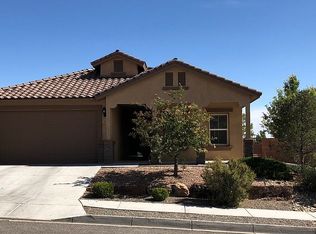Sold on 03/31/25
Price Unknown
4007 Paseo Vista Ct NE, Rio Rancho, NM 87124
3beds
1,985sqft
Single Family Residence
Built in 2009
10,454.4 Square Feet Lot
$441,400 Zestimate®
$--/sqft
$2,391 Estimated rent
Home value
$441,400
$397,000 - $490,000
$2,391/mo
Zestimate® history
Loading...
Owner options
Explore your selling options
What's special
Welcome to this Immaculate Pulte-built single-story home is nestled on a quiet cul-de-sac & showcases true pride of ownership. Situated on nearly a 1/4 acre, the beautifully landscaped backyard is a private oasis, complete with tall privacy walls, an extended covered patio, shed workshop, grass lawn, outdoor fireplace & a charming gazebo.Inside, the open-concept floor plan is designed for effortless entertaining, stainless steel appliances & a gourmet kitchen with an island, granite tops, sunny breakfast nook & abundant cabinet & counter space.The spacious primary suite offers a generous walk-in closet. The 2.5-car garage is a standout with epoxy-sealed floors, built-in shelves extra storage space or room for a workshop. Call today!
Zillow last checked: 8 hours ago
Listing updated: May 15, 2025 at 07:38am
Listed by:
Paul A Chavez 505-238-9822,
Q Realty
Bought with:
Tyler J Muxworthy, 48272
Keller Williams Realty
Source: SWMLS,MLS#: 1078627
Facts & features
Interior
Bedrooms & bathrooms
- Bedrooms: 3
- Bathrooms: 2
- Full bathrooms: 2
Primary bedroom
- Level: Main
- Area: 272
- Dimensions: 16 x 17
Bedroom 2
- Level: Main
- Area: 143
- Dimensions: 13 x 11
Bedroom 3
- Level: Main
- Area: 99
- Dimensions: 9 x 11
Kitchen
- Level: Main
- Area: 156
- Dimensions: 13 x 12
Living room
- Level: Main
- Area: 475
- Dimensions: 19 x 25
Heating
- Central, Forced Air
Cooling
- Refrigerated
Appliances
- Included: Dishwasher, Free-Standing Gas Range, Microwave
- Laundry: Washer Hookup, Electric Dryer Hookup, Gas Dryer Hookup
Features
- Breakfast Area, Ceiling Fan(s), Dual Sinks, Great Room, Main Level Primary, Pantry, Walk-In Closet(s)
- Flooring: Tile, Vinyl
- Windows: Double Pane Windows, Insulated Windows
- Has basement: No
- Number of fireplaces: 1
- Fireplace features: Blower Fan, Gas Log, Outside
Interior area
- Total structure area: 1,985
- Total interior livable area: 1,985 sqft
Property
Parking
- Total spaces: 2.5
- Parking features: Attached, Garage, Garage Door Opener, Oversized
- Attached garage spaces: 2.5
Features
- Levels: One
- Stories: 1
- Patio & porch: Covered, Patio
Lot
- Size: 10,454 sqft
- Features: Lawn, Landscaped, Xeriscape
Details
- Additional structures: Shed(s)
- Parcel number: 1013070479016
- Zoning description: R-1
Construction
Type & style
- Home type: SingleFamily
- Property subtype: Single Family Residence
Materials
- Frame, Stucco
- Roof: Pitched,Tile
Condition
- Resale
- New construction: No
- Year built: 2009
Details
- Builder name: Pulte
Utilities & green energy
- Sewer: Public Sewer
- Water: Public
- Utilities for property: Electricity Connected, Natural Gas Connected, Sewer Connected, Water Connected
Green energy
- Energy generation: None
- Water conservation: Water-Smart Landscaping
Community & neighborhood
Location
- Region: Rio Rancho
HOA & financial
HOA
- Has HOA: Yes
- HOA fee: $217 quarterly
- Services included: Common Areas
Other
Other facts
- Listing terms: Cash,Conventional,FHA,VA Loan
Price history
| Date | Event | Price |
|---|---|---|
| 3/31/2025 | Sold | -- |
Source: | ||
| 2/22/2025 | Pending sale | $450,000$227/sqft |
Source: | ||
| 2/20/2025 | Listed for sale | $450,000$227/sqft |
Source: | ||
Public tax history
| Year | Property taxes | Tax assessment |
|---|---|---|
| 2025 | $2,797 -7% | $92,142 +3% |
| 2024 | $3,008 +2.9% | $89,457 +3% |
| 2023 | $2,924 +2.1% | $86,852 +3% |
Find assessor info on the county website
Neighborhood: 87124
Nearby schools
GreatSchools rating
- 7/10Ernest Stapleton Elementary SchoolGrades: K-5Distance: 1.3 mi
- 7/10Eagle Ridge Middle SchoolGrades: 6-8Distance: 1.6 mi
- 7/10Rio Rancho High SchoolGrades: 9-12Distance: 0.7 mi
Schools provided by the listing agent
- Elementary: E Stapleton
- Middle: Eagle Ridge
- High: Rio Rancho
Source: SWMLS. This data may not be complete. We recommend contacting the local school district to confirm school assignments for this home.
Get a cash offer in 3 minutes
Find out how much your home could sell for in as little as 3 minutes with a no-obligation cash offer.
Estimated market value
$441,400
Get a cash offer in 3 minutes
Find out how much your home could sell for in as little as 3 minutes with a no-obligation cash offer.
Estimated market value
$441,400

