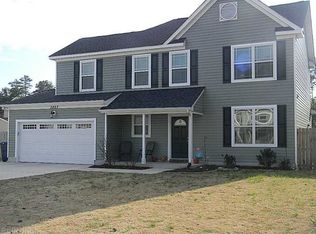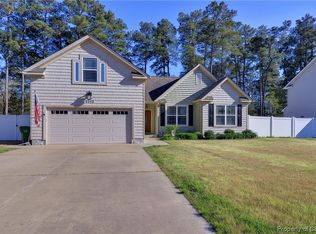Sold for $365,000
$365,000
4007 Ordinary Loop, Hayes, VA 23072
4beds
1,826sqft
Single Family Residence
Built in 2012
9,975.24 Square Feet Lot
$398,500 Zestimate®
$200/sqft
$2,334 Estimated rent
Home value
$398,500
$379,000 - $418,000
$2,334/mo
Zestimate® history
Loading...
Owner options
Explore your selling options
What's special
Welcome home to Bedford Falls! Lovely one owner home conveniently located near the Coleman Bridge, dining, shopping & entertainment is ready for its next chapter. Home offers 4 bedrooms, 2.5 baths, living room, kitchen with breakfast nook, formal dining room (with beautiful crown molding & chair rail), & laundry/mud room entry from garage. Wood floors warm the living & dining rooms while granite & marble countertops & ceramic tile flooring make for easy cleaning in the entry, kitchen, laundry and all baths. Charming primary bedroom with soaring cathedral ceiling, en suite bath & spacious walk-in closet. Other features are new carpeting upstairs, fresh paint, new water heater & Taexx pest defense system (visit pestdefense.com/taexx for more information). Fenced backyard & wooded view make a peaceful setting for morning coffee from the breakfast nook or BBQs on the back patio.
Zillow last checked: 8 hours ago
Listing updated: January 29, 2026 at 07:06am
Listed by:
Lori Escalera (804)642-6126,
NextHome Coast To Country Real Estate
Bought with:
Non-Member Non-Member
Non MLS Member
Source: Chesapeake Bay & Rivers AOR,MLS#: 2228255Originating MLS: Chesapeake Bay Area MLS
Facts & features
Interior
Bedrooms & bathrooms
- Bedrooms: 4
- Bathrooms: 3
- Full bathrooms: 2
- 1/2 bathrooms: 1
Primary bedroom
- Description: Cathedral Ceiling, Large Walk-in Closet, New Carpe
- Level: Second
- Dimensions: 0 x 0
Bedroom 2
- Description: New Carpet
- Level: Second
- Dimensions: 0 x 0
Bedroom 3
- Description: New Carpet
- Level: Second
- Dimensions: 0 x 0
Bedroom 4
- Description: New Carpet
- Level: Second
- Dimensions: 0 x 0
Dining room
- Description: Crown Moulding, Chair Rail
- Level: First
- Dimensions: 0 x 0
Kitchen
- Description: Tile flr, Granite Countertop
- Level: First
- Dimensions: 0 x 0
Laundry
- Description: Laundry/mud rm, Tile flooring
- Level: First
- Dimensions: 0 x 0
Living room
- Description: Wood Flooring
- Level: First
- Dimensions: 0 x 0
Heating
- Electric, Forced Air, Heat Pump, Zoned
Cooling
- Central Air, Electric, Zoned
Appliances
- Included: Dishwasher, Electric Cooking, Electric Water Heater, Disposal, Microwave, Range, Refrigerator, Smooth Cooktop
- Laundry: Washer Hookup, Dryer Hookup
Features
- Breakfast Area, Ceiling Fan(s), Cathedral Ceiling(s), Separate/Formal Dining Room, Granite Counters, Bath in Primary Bedroom, Pantry, Recessed Lighting, Cable TV, Walk-In Closet(s)
- Flooring: Carpet, Ceramic Tile, Wood
- Windows: Thermal Windows
- Has basement: No
- Attic: Access Only
- Has fireplace: No
Interior area
- Total interior livable area: 1,826 sqft
- Finished area above ground: 1,826
Property
Parking
- Total spaces: 2
- Parking features: Attached, Driveway, Garage, Paved, Two Spaces
- Attached garage spaces: 2
- Has uncovered spaces: Yes
Features
- Levels: Two
- Stories: 2
- Patio & porch: Front Porch, Patio, Porch
- Exterior features: Porch, Storage, Shed, Paved Driveway
- Pool features: None
- Fencing: Fenced,Full,Picket,Privacy
Lot
- Size: 9,975 sqft
- Features: Landscaped, Level
Details
- Additional structures: Shed(s)
- Parcel number: 045AA235
- Zoning description: SF-1
Construction
Type & style
- Home type: SingleFamily
- Architectural style: Two Story
- Property subtype: Single Family Residence
Materials
- Drywall, Frame, Vinyl Siding
- Roof: Asphalt
Condition
- Resale
- New construction: No
- Year built: 2012
Utilities & green energy
- Sewer: Public Sewer
- Water: Public
Community & neighborhood
Community
- Community features: Home Owners Association, Street Lights
Location
- Region: Hayes
- Subdivision: Bedford Falls
HOA & financial
HOA
- Has HOA: Yes
- HOA fee: $223 annually
- Services included: Common Areas
Other
Other facts
- Ownership: Individuals
- Ownership type: Sole Proprietor
Price history
| Date | Event | Price |
|---|---|---|
| 2/15/2023 | Sold | $365,000-2.7%$200/sqft |
Source: Chesapeake Bay & Rivers AOR #2228255 Report a problem | ||
| 1/17/2023 | Pending sale | $375,000$205/sqft |
Source: | ||
| 1/17/2023 | Contingent | $375,000$205/sqft |
Source: | ||
| 11/10/2022 | Price change | $375,000-2.6%$205/sqft |
Source: | ||
| 10/14/2022 | Listed for sale | $385,000+61%$211/sqft |
Source: | ||
Public tax history
| Year | Property taxes | Tax assessment |
|---|---|---|
| 2024 | $1,895 | $325,040 |
| 2023 | $1,895 +19.2% | $325,040 +48.2% |
| 2022 | $1,590 +4.3% | $219,310 |
Find assessor info on the county website
Neighborhood: 23072
Nearby schools
GreatSchools rating
- 9/10Abingdon Elementary SchoolGrades: PK-5Distance: 1.8 mi
- 8/10Page MiddleGrades: 6-8Distance: 3.1 mi
- 5/10Gloucester High SchoolGrades: 9-12Distance: 4.4 mi
Schools provided by the listing agent
- Elementary: Abingdon
- Middle: Page
- High: Gloucester
Source: Chesapeake Bay & Rivers AOR. This data may not be complete. We recommend contacting the local school district to confirm school assignments for this home.
Get pre-qualified for a loan
At Zillow Home Loans, we can pre-qualify you in as little as 5 minutes with no impact to your credit score.An equal housing lender. NMLS #10287.
Sell for more on Zillow
Get a Zillow Showcase℠ listing at no additional cost and you could sell for .
$398,500
2% more+$7,970
With Zillow Showcase(estimated)$406,470

