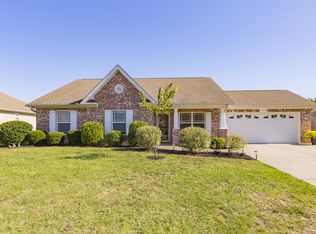Closed
$408,645
4007 Nuthatch Rd, Spring Hill, TN 37174
3beds
1,598sqft
Single Family Residence, Residential
Built in 2005
8,276.4 Square Feet Lot
$414,100 Zestimate®
$256/sqft
$2,008 Estimated rent
Home value
$414,100
$377,000 - $456,000
$2,008/mo
Zestimate® history
Loading...
Owner options
Explore your selling options
What's special
Charming one-level retreat located in the Whispering Woods neighborhood! Upon entering, you are greeted by an open living space with vaulted ceilings and hardwood floors. The open floor plan seamlessly connects the living room to the dining area and kitchen, perfect for entertaining guests. The kitchen is a chef's dream with plenty of cabinets, solid surface countertops, a gorgeous backsplash, and under cabinet lighting. The primary suite can handle large furnishings and features a tiled shower, double vanities, and a huge walk-in closet with shelving. Two additional bedrooms offer flexibility for guests, a home office, or hobbies. One of the guest bedrooms even has a Murphy bed! Outside, the landscaped backyard is a must see with a screened patio, privacy fence, and more. Located within minutes to shopping and restaurants. Don’t miss the opportunity to make this lovely home yours. Schedule your showing today!
Zillow last checked: 8 hours ago
Listing updated: September 05, 2024 at 01:08pm
Listing Provided by:
Erin Bartoszek 931-627-9086,
Benchmark Realty, LLC
Bought with:
Jelie Swingler, 358560
Keller Williams Realty - Murfreesboro
Source: RealTracs MLS as distributed by MLS GRID,MLS#: 2678249
Facts & features
Interior
Bedrooms & bathrooms
- Bedrooms: 3
- Bathrooms: 2
- Full bathrooms: 2
- Main level bedrooms: 3
Bedroom 1
- Features: Suite
- Level: Suite
- Area: 210 Square Feet
- Dimensions: 14x15
Bedroom 2
- Area: 120 Square Feet
- Dimensions: 12x10
Bedroom 3
- Area: 120 Square Feet
- Dimensions: 12x10
Kitchen
- Features: Eat-in Kitchen
- Level: Eat-in Kitchen
- Area: 256 Square Feet
- Dimensions: 16x16
Living room
- Area: 304 Square Feet
- Dimensions: 16x19
Heating
- Central
Cooling
- Central Air
Appliances
- Included: Dishwasher, Disposal, Dryer, Microwave, Washer, Electric Oven, Electric Range
- Laundry: Electric Dryer Hookup, Washer Hookup
Features
- Ceiling Fan(s), Extra Closets, High Ceilings, Pantry, Walk-In Closet(s), High Speed Internet
- Flooring: Carpet, Wood, Tile
- Basement: Slab
- Has fireplace: No
Interior area
- Total structure area: 1,598
- Total interior livable area: 1,598 sqft
- Finished area above ground: 1,598
Property
Parking
- Total spaces: 2
- Parking features: Garage Door Opener, Garage Faces Front
- Attached garage spaces: 2
Features
- Levels: One
- Stories: 1
- Patio & porch: Porch, Covered, Patio, Screened
- Fencing: Privacy
Lot
- Size: 8,276 sqft
- Dimensions: 80 x 139.80 IRR
- Features: Level
Details
- Parcel number: 043J B 00300 000
- Special conditions: Standard
Construction
Type & style
- Home type: SingleFamily
- Architectural style: Ranch
- Property subtype: Single Family Residence, Residential
Materials
- Brick, Vinyl Siding
Condition
- New construction: No
- Year built: 2005
Utilities & green energy
- Sewer: Public Sewer
- Water: Public
- Utilities for property: Water Available, Cable Connected
Community & neighborhood
Security
- Security features: Smoke Detector(s)
Location
- Region: Spring Hill
- Subdivision: Whispering Woods Sec 2
Price history
| Date | Event | Price |
|---|---|---|
| 9/5/2024 | Sold | $408,645-0.3%$256/sqft |
Source: | ||
| 8/8/2024 | Contingent | $409,900$257/sqft |
Source: | ||
| 7/21/2024 | Listed for sale | $409,900$257/sqft |
Source: | ||
| 7/13/2024 | Contingent | $409,900$257/sqft |
Source: | ||
| 7/12/2024 | Listed for sale | $409,900+74.4%$257/sqft |
Source: | ||
Public tax history
| Year | Property taxes | Tax assessment |
|---|---|---|
| 2024 | $1,879 | $70,950 |
| 2023 | $1,879 | $70,950 |
| 2022 | $1,879 +13.3% | $70,950 +34.5% |
Find assessor info on the county website
Neighborhood: 37174
Nearby schools
GreatSchools rating
- 6/10Battle Creek Elementary SchoolGrades: PK-4Distance: 0.4 mi
- 7/10Battle Creek Middle SchoolGrades: 5-8Distance: 0.9 mi
- 4/10Spring Hill High SchoolGrades: 9-12Distance: 2.7 mi
Schools provided by the listing agent
- Elementary: Battle Creek Elementary School
- Middle: Battle Creek Middle School
- High: Spring Hill High School
Source: RealTracs MLS as distributed by MLS GRID. This data may not be complete. We recommend contacting the local school district to confirm school assignments for this home.
Get a cash offer in 3 minutes
Find out how much your home could sell for in as little as 3 minutes with a no-obligation cash offer.
Estimated market value
$414,100
Get a cash offer in 3 minutes
Find out how much your home could sell for in as little as 3 minutes with a no-obligation cash offer.
Estimated market value
$414,100
