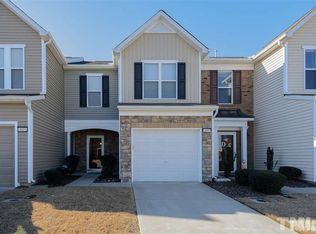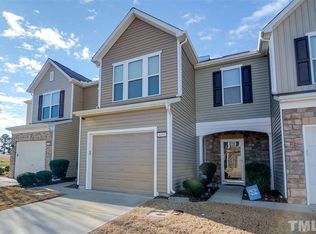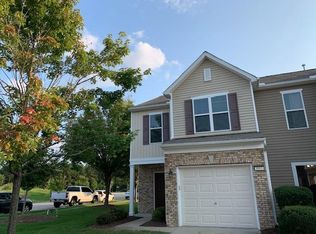Sold for $315,000
$315,000
4007 Newell Ln, Raleigh, NC 27616
3beds
1,632sqft
Townhouse, Residential
Built in 2012
1,742.4 Square Feet Lot
$340,000 Zestimate®
$193/sqft
$1,729 Estimated rent
Home value
$340,000
$323,000 - $357,000
$1,729/mo
Zestimate® history
Loading...
Owner options
Explore your selling options
What's special
This immaculately maintained one owner 3 BR 2.5 BA end unit townhome with one car garage and backyard patio in sought-after Highland Creek is back on the market due to financing issues. This home has upgrades like granite counters, a brick backsplash, and stainless steel appliances, and features a sociable and contemporary open-concept layout with a dining nook and a great room with a fireplace and mantel. Upstairs you'll find three bedrooms--including a large owner's suite with a tray ceiling and walk-in closet, along with a garden tub--and a laundry room, plus another full bathroom. Refrigerator, washer, and dryer included, along with a Cinch home warranty! Highland Creek offers a host of resort-style amenities, including a clubhouse with a rocking chair balcony and game room (pool, ping-pong, foosball), a gym, tennis courts, a soccer field, walking trails, a playground, and a pool. Convenient to Wake Forest, Rolesville, and downtown Raleigh, minutes to 540, with a grocery store and shopping right across the street! Inspection report uploaded to transaction desk. Seller offering credit toward new flooring.
Zillow last checked: 8 hours ago
Listing updated: October 27, 2025 at 11:31pm
Listed by:
Mark Garreth Wagenaar 641-223-0511,
Coldwell Banker HPW
Bought with:
Codjo Cossou, 277517
Keller Williams Preferred Realty
Source: Doorify MLS,MLS#: 2522901
Facts & features
Interior
Bedrooms & bathrooms
- Bedrooms: 3
- Bathrooms: 3
- Full bathrooms: 2
- 1/2 bathrooms: 1
Heating
- Electric, Floor Furnace, Natural Gas
Cooling
- Central Air, Electric
Appliances
- Included: Dishwasher, Dryer, Microwave, Plumbed For Ice Maker, Refrigerator, Washer
- Laundry: Upper Level
Features
- Entrance Foyer, Granite Counters
- Flooring: Carpet
- Number of fireplaces: 1
- Fireplace features: Gas
- Common walls with other units/homes: End Unit
Interior area
- Total structure area: 1,632
- Total interior livable area: 1,632 sqft
- Finished area above ground: 1,632
- Finished area below ground: 0
Property
Parking
- Total spaces: 1
- Parking features: Asphalt, Driveway, Garage
- Garage spaces: 1
Features
- Levels: Two
- Stories: 2
- Patio & porch: Patio
- Has view: Yes
Lot
- Size: 1,742 sqft
- Dimensions: 25 x 71
Details
- Parcel number: 1748309854
Construction
Type & style
- Home type: Townhouse
- Architectural style: Transitional
- Property subtype: Townhouse, Residential
- Attached to another structure: Yes
Materials
- Stone, Vinyl Siding
- Foundation: Slab
Condition
- New construction: No
- Year built: 2012
Utilities & green energy
- Sewer: Public Sewer
- Water: Public
Community & neighborhood
Community
- Community features: Street Lights
Location
- Region: Raleigh
- Subdivision: Highland Creek
HOA & financial
HOA
- Has HOA: Yes
- HOA fee: $120 monthly
- Amenities included: Clubhouse, Pool, Tennis Court(s)
- Services included: Maintenance Grounds, Maintenance Structure, Storm Water Maintenance
Other financial information
- Additional fee information: Second HOA Fee $350 Semi-Annually
Price history
| Date | Event | Price |
|---|---|---|
| 11/2/2025 | Listing removed | $350,000$214/sqft |
Source: | ||
| 5/9/2025 | Listed for sale | $350,000+11.1%$214/sqft |
Source: | ||
| 9/13/2023 | Sold | $315,000-1.6%$193/sqft |
Source: | ||
| 8/31/2023 | Pending sale | $320,000$196/sqft |
Source: | ||
| 8/25/2023 | Listed for sale | $320,000$196/sqft |
Source: | ||
Public tax history
| Year | Property taxes | Tax assessment |
|---|---|---|
| 2025 | $2,657 +0.4% | $302,427 |
| 2024 | $2,647 +21.6% | $302,427 +52.8% |
| 2023 | $2,177 +7.6% | $197,879 |
Find assessor info on the county website
Neighborhood: Northeast Raleigh
Nearby schools
GreatSchools rating
- 4/10Harris Creek ElementaryGrades: PK-5Distance: 1.5 mi
- 9/10Rolesville Middle SchoolGrades: 6-8Distance: 2.4 mi
- 6/10Rolesville High SchoolGrades: 9-12Distance: 4.1 mi
Schools provided by the listing agent
- Elementary: Wake - Harris Creek
- Middle: Wake - Rolesville
- High: Wake - Rolesville
Source: Doorify MLS. This data may not be complete. We recommend contacting the local school district to confirm school assignments for this home.
Get a cash offer in 3 minutes
Find out how much your home could sell for in as little as 3 minutes with a no-obligation cash offer.
Estimated market value$340,000
Get a cash offer in 3 minutes
Find out how much your home could sell for in as little as 3 minutes with a no-obligation cash offer.
Estimated market value
$340,000


