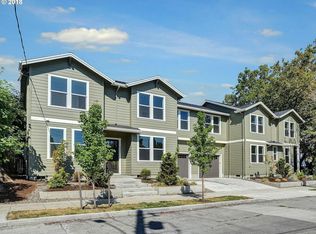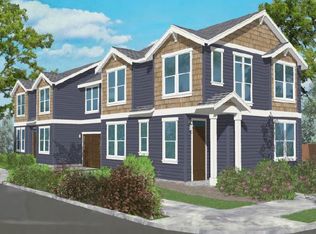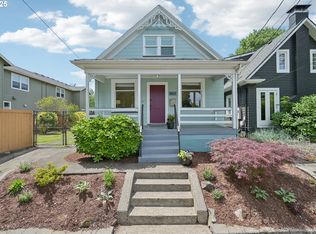Sold
$685,000
4007 NE 15th Ave, Portland, OR 97212
4beds
2,018sqft
Residential
Built in 2017
-- sqft lot
$-- Zestimate®
$339/sqft
$4,201 Estimated rent
Home value
Not available
Estimated sales range
Not available
$4,201/mo
Zestimate® history
Loading...
Owner options
Explore your selling options
What's special
This outstanding townhome offers the ease and convenience of newer construction in Northeast Portland. NE PDX is a beautiful and diverse neighborhood known for its vibrant community and urban amenities; Whole Foods, local business, cozy cafes, and great coffee within easy distance. Parks, bike & pedestrian friendly streets, and well-connected by public transit. This spacious, modern townhome has a great room and office on the main floor - plus FOUR bedrooms upstairs. So awesome! A truly rare and fantastic floorplan! High ceilings and huge windows provide natural light. Sleek engineered floors, bright white trim and timeless craftsman details. The kitchen is well equipped with stainless appliances, quartz countertops, a welcoming island, and huge pantry. The primary suite is exactly how you'd hope...spacious with a beautiful adjoining bath and great closet. All bedrooms are upstairs and are so versatile; perfect for family, guests, home office, or creative space. The MUST HAVE enclosed yard and attached garage! This home as it all! A private outdoor space for pets, garden, morning coffee or night cap. This home is a serene escape right in the heart of the city. Central air conditioning, a one-car attached garage plus driveway parking, ample storage space, and energy-efficient features. Experience the best of Portland living in this spotless & spacious townhome! [Home Energy Score = 10. HES Report at https://rpt.greenbuildingregistry.com/hes/OR10171620]
Zillow last checked: 8 hours ago
Listing updated: November 12, 2024 at 05:44am
Listed by:
Temara Presley neportland@johnlscott.com,
John L. Scott Portland Central,
Eva Sanders 503-705-0755,
John L. Scott Portland Central
Bought with:
Patti Gage, 790400014
Berkshire Hathaway HomeServices NW Real Estate
Source: RMLS (OR),MLS#: 24250588
Facts & features
Interior
Bedrooms & bathrooms
- Bedrooms: 4
- Bathrooms: 3
- Full bathrooms: 2
- Partial bathrooms: 1
- Main level bathrooms: 1
Primary bedroom
- Features: Suite, Walkin Closet, Wallto Wall Carpet
- Level: Upper
- Area: 210
- Dimensions: 15 x 14
Bedroom 2
- Features: Walkin Closet, Wallto Wall Carpet
- Level: Upper
- Area: 120
- Dimensions: 10 x 12
Bedroom 3
- Features: Walkin Closet
- Level: Upper
- Area: 120
- Dimensions: 12 x 10
Bedroom 4
- Features: Wallto Wall Carpet
- Level: Upper
- Area: 100
- Dimensions: 10 x 10
Dining room
- Features: Hardwood Floors, Patio
- Level: Main
- Area: 36
- Dimensions: 9 x 4
Kitchen
- Features: Island, Pantry, Quartz
- Level: Main
- Area: 120
- Width: 12
Living room
- Features: Fireplace, Great Room, Hardwood Floors
- Level: Main
- Area: 154
- Dimensions: 11 x 14
Heating
- Forced Air 95 Plus, Fireplace(s)
Cooling
- Central Air
Appliances
- Included: Dishwasher, Disposal, Free-Standing Gas Range, Gas Appliances, Microwave, Stainless Steel Appliance(s), Tankless Water Heater
- Laundry: Laundry Room
Features
- Quartz, Walk-In Closet(s), Kitchen Island, Pantry, Great Room, Suite
- Flooring: Engineered Hardwood, Tile, Wall to Wall Carpet, Hardwood
- Windows: Double Pane Windows, Vinyl Frames
- Basement: Crawl Space
- Number of fireplaces: 1
- Fireplace features: Gas
Interior area
- Total structure area: 2,018
- Total interior livable area: 2,018 sqft
Property
Parking
- Total spaces: 1
- Parking features: Driveway, On Street, Garage Door Opener, Attached
- Attached garage spaces: 1
- Has uncovered spaces: Yes
Accessibility
- Accessibility features: Garage On Main, Accessibility
Features
- Stories: 2
- Patio & porch: Patio, Porch
- Exterior features: Yard
- Fencing: Fenced
Lot
- Features: Corner Lot, Level, Trees, Sprinkler, SqFt 0K to 2999
Details
- Parcel number: R685396
Construction
Type & style
- Home type: SingleFamily
- Architectural style: Craftsman,Traditional
- Property subtype: Residential
- Attached to another structure: Yes
Materials
- Cement Siding, Lap Siding, Shingle Siding, Wood Siding
- Foundation: Concrete Perimeter
- Roof: Composition
Condition
- Resale
- New construction: No
- Year built: 2017
Utilities & green energy
- Gas: Gas
- Sewer: Public Sewer
- Water: Public
Community & neighborhood
Location
- Region: Portland
HOA & financial
HOA
- Has HOA: Yes
- HOA fee: $90 monthly
- Amenities included: Exterior Maintenance
Other
Other facts
- Listing terms: Cash,Conventional,FHA,VA Loan
- Road surface type: Paved
Price history
| Date | Event | Price |
|---|---|---|
| 11/12/2024 | Sold | $685,000-2.1%$339/sqft |
Source: | ||
| 10/7/2024 | Pending sale | $699,900$347/sqft |
Source: | ||
| 9/5/2024 | Price change | $699,900-6.7%$347/sqft |
Source: | ||
| 8/22/2024 | Listed for sale | $749,900+33.4%$372/sqft |
Source: | ||
| 12/31/2018 | Sold | $562,000+2.2%$278/sqft |
Source: | ||
Public tax history
| Year | Property taxes | Tax assessment |
|---|---|---|
| 2016 | $2,516 | $106,710 +3% |
| 2015 | $2,516 +2.7% | $103,610 +3% |
| 2014 | $2,450 +3.9% | $100,600 +3% |
Find assessor info on the county website
Neighborhood: Sabin
Nearby schools
GreatSchools rating
- 9/10Sabin Elementary SchoolGrades: PK-5Distance: 0.1 mi
- 8/10Harriet Tubman Middle SchoolGrades: 6-8Distance: 1.3 mi
- 5/10Jefferson High SchoolGrades: 9-12Distance: 1.2 mi
Schools provided by the listing agent
- Elementary: Sabin
- Middle: Harriet Tubman
- High: Grant,Jefferson
Source: RMLS (OR). This data may not be complete. We recommend contacting the local school district to confirm school assignments for this home.

Get pre-qualified for a loan
At Zillow Home Loans, we can pre-qualify you in as little as 5 minutes with no impact to your credit score.An equal housing lender. NMLS #10287.


