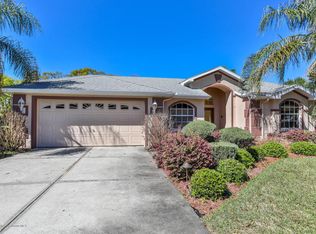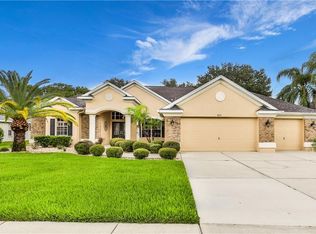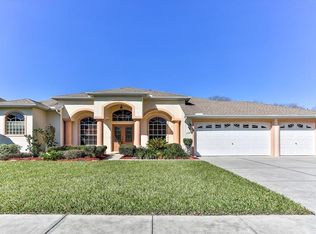SPACIOUS Royal Coachman home, former model on quiet cul de sac in Pristine Place gated community. 4/3/3 with a lovely pool and plenty of space for outside entertaining. Large family room, great room, spacious kitchen , large master suite with walk in closets and huge bathroom with separate tub and shower; master suite overlooks the pool area. three additional good sized bed rooms, two more bathrooms, (one a pool bathroom) and a three car garage..what more do we need or want. New roof in 2017. new ac 2018, new pool screens 2018,newer water heater and pool pump. Come and view this wonderful home and be impressed!
This property is off market, which means it's not currently listed for sale or rent on Zillow. This may be different from what's available on other websites or public sources.


