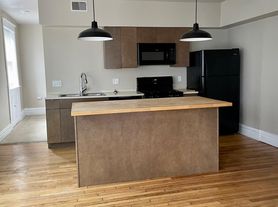3 Bedroom Pet-Friendly Home in St. Louis, MO with Main Street Renewal
Welcome to your dream home! Step inside this pet-friendly home featuring modern finishings and a layout designed with functionality in mind. Enjoy the storage space found in the kitchen and closets as well as the spacious living areas and natural light throughout. Enjoy outdoor living in your yard, perfect for gathering, relaxing, or gardening! Take advantage of the incredible location, nestled in a great neighborhood with access to schools, parks, dining and more. Don?t miss a chance to make this house your next home! Beyond the home, experience the ease of our technology-enabled maintenance services, ensuring hassle-free living at your fingertips. Help is just a tap away! Self-touring is available 8 AM ? 8PM. Apply now! There is a one-time application fee of $50 per adult, a Security Deposit of one month?s rent, and any applicable fees for Pets ($250 non-refundable deposit + $35/month per pet), Pools ($150/mo), Septic systems ($15/mo), and any applicable HOA amenity fees. We do not advertise on Craigslist or ask for payment via check, cash, wire transfer, or cash apps.
House for rent
Special offer
$2,735/mo
4007 Lafayette Ave, Saint Louis, MO 63110
3beds
2,264sqft
Price may not include required fees and charges.
Single family residence
Available now
Cats, dogs OK
Ceiling fan
Other parking
What's special
Modern finishings
- 27 days |
- -- |
- -- |
Zillow last checked: 11 hours ago
Listing updated: November 17, 2025 at 09:03am
Travel times
Looking to buy when your lease ends?
Consider a first-time homebuyer savings account designed to grow your down payment with up to a 6% match & a competitive APY.
Facts & features
Interior
Bedrooms & bathrooms
- Bedrooms: 3
- Bathrooms: 3
- Full bathrooms: 2
- 1/2 bathrooms: 1
Cooling
- Ceiling Fan
Appliances
- Included: Microwave, Refrigerator
Features
- Ceiling Fan(s)
Interior area
- Total interior livable area: 2,264 sqft
Property
Parking
- Parking features: Other
- Details: Contact manager
Details
- Parcel number: 54410002051
Construction
Type & style
- Home type: SingleFamily
- Property subtype: Single Family Residence
Condition
- Year built: 2007
Community & HOA
Location
- Region: Saint Louis
Financial & listing details
- Lease term: 1 Year
Price history
| Date | Event | Price |
|---|---|---|
| 11/12/2025 | Listed for rent | $2,735+11.9%$1/sqft |
Source: Zillow Rentals | ||
| 9/25/2025 | Listing removed | $370,000$163/sqft |
Source: | ||
| 8/1/2025 | Price change | $370,000-1.3%$163/sqft |
Source: | ||
| 7/11/2025 | Price change | $375,000-2.6%$166/sqft |
Source: | ||
| 6/20/2025 | Price change | $385,000-3.7%$170/sqft |
Source: | ||
Neighborhood: Botanical Heights (formerly McRee Town)
- Special offer! Holiday Specials Are Here Find Your Perfect Home! Sign a lease by 12/24 and get your 2nd full month FREE!Expires December 25, 2025

