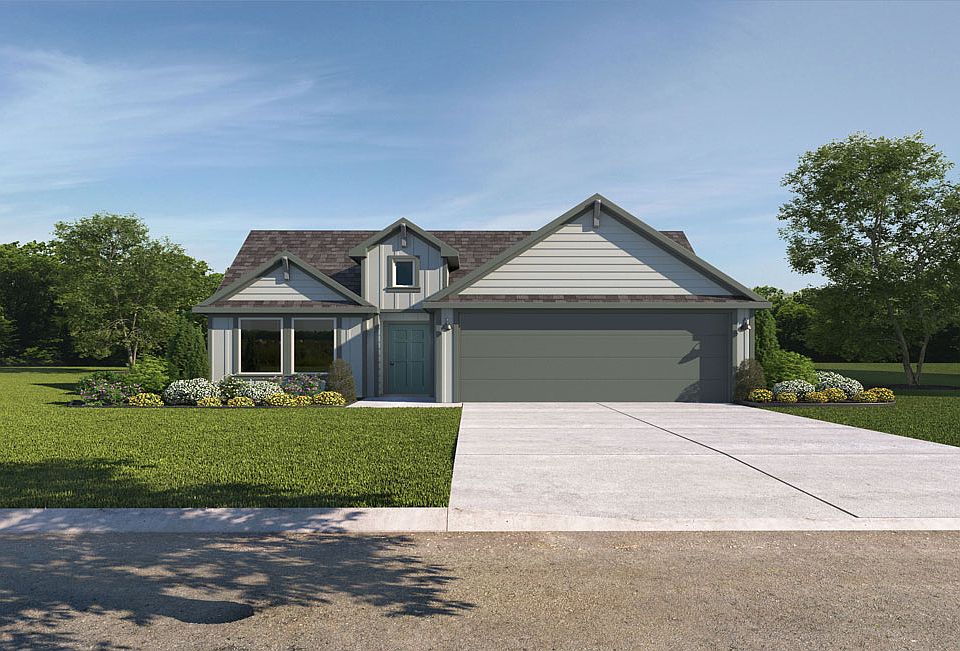Step into the Emma floorplan at our Yowell Ranch community in Killeen, TX. This two-story floorplan offers approximately 1,691 square feet, 3 bedrooms, 2.5 bathrooms and a 2-car garage.
Walk into the long foyer straight into the large family room overlooking the spacious kitchen and dining nook. The kitchen features granite countertops, shaker cabinets, granite backsplash, stainless-steel appliances, and a kitchen island. Enjoy nature of the backyard with the covered patio that is attached to the nook.
Heading upstairs you will have access to both secondary bedrooms and the primary bedroom. Each of the secondary bedrooms include carpet and walk-in closets with easy access to the laundry room and secondary bathroom. Relax in the primary bedroom that has an attached bathroom with walk-in shower and an optional double vanity sink, and a spacious walk-in closet.
Each of our D.R. Horton homes has smart home technology built in. With the smart home technology, you'll never be far from home.
Contact us today to learn more about the Emma floorplan!
New construction
$280,500
4007 Illian Cv, Killeen, TX 76542
3beds
1,748sqft
Single Family Residence
Built in 2025
-- sqft lot
$280,700 Zestimate®
$160/sqft
$-- HOA
What's special
Stainless-steel appliancesLarge family roomGranite countertopsGranite backsplashCovered patioShaker cabinetsSpacious kitchen
This home is based on the Emma plan.
- 56 days
- on Zillow |
- 45 |
- 1 |
Zillow last checked: 21 hours ago
Listing updated: 21 hours ago
Listed by:
Online Sales Counselor,
D.R. Horton
Source: DR Horton
Travel times
Schedule tour
Select your preferred tour type — either in-person or real-time video tour — then discuss available options with the builder representative you're connected with.
Select a date
Facts & features
Interior
Bedrooms & bathrooms
- Bedrooms: 3
- Bathrooms: 3
- Full bathrooms: 2
- 1/2 bathrooms: 1
Interior area
- Total interior livable area: 1,748 sqft
Video & virtual tour
Property
Parking
- Total spaces: 2
- Parking features: Garage
- Garage spaces: 2
Features
- Levels: 2.0
- Stories: 2
Construction
Type & style
- Home type: SingleFamily
- Property subtype: Single Family Residence
Condition
- New Construction
- New construction: Yes
- Year built: 2025
Details
- Builder name: D.R. Horton
Community & HOA
Community
- Subdivision: Yowell Ranch
Location
- Region: Killeen
Financial & listing details
- Price per square foot: $160/sqft
- Date on market: 3/19/2025
About the community
Find your home at Yowell Ranch, a popular new home community located in Killeen, TX. Final opportunities for available plans in this community.
As you tour homes in this community, you'll find that the interiors are as carefully crafted as their modern exteriors. Open-concept plans are a must have for entertaining in your new home. Key standard features for this community include shaker style cabinets, granite countertops, vinyl plank flooring and stainless kitchen appliances. Our landscape package and full irrigation system will ensure your yard stays picture perfect year around.
Providing you with convenience in your new home is important to us. Each home comes equipped with our smart home package, allowing you to stay connected with the place you value most. Whether you're near or far, you will have the ability to control important aspects of your home.
This community is located off Featherline Road, just minutes from Chaparral High School. Residents will have quick access to HWY 195 and I 14, making commuting for work or recreation extremely convenient. Here you are within 20 minutes from Fort Cavazos, Texas A&M Central Texas, the Killeen Regional Airport and the Killeen Police Department. HWY 195 also makes traveling south to Georgetown or Round Rock easy as well. The amenities at Yowell Ranch truly set this community apart from the rest. Enjoy swimming, splash pads, walking/jogging trails, basketball courts and more.
Discover why so many have already called Yowell Ranch home. Contact us today to schedule a tour and take your next steps to homeownership!
Source: DR Horton

