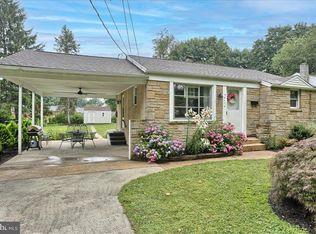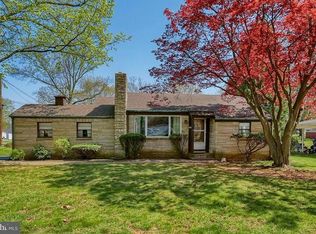Sold for $209,900 on 07/02/25
$209,900
4007 Gettysburg Rd, Camp Hill, PA 17011
2beds
1,094sqft
Single Family Residence
Built in 1955
9,583 Square Feet Lot
$213,900 Zestimate®
$192/sqft
$1,623 Estimated rent
Home value
$213,900
$199,000 - $231,000
$1,623/mo
Zestimate® history
Loading...
Owner options
Explore your selling options
What's special
Welcome home to this cozy 2-bedroom, 1-bath rancher located in the desirable West Shore School District. Enjoy peace of mind with a brand-new roof, and appreciate the convenience of an attached carport that keeps you covered year-round. The living spaces are filled with natural light, and the kitchen offers plenty of potential to make it your own. Situated on a manageable lot with easy access to local amenities, parks, and major highways, this property combines comfort and location. Don’t miss your chance to own an affordable, first floor living, and well-maintained home in a great community!
Zillow last checked: 8 hours ago
Listing updated: July 07, 2025 at 08:08am
Listed by:
Ryan Miller 717-439-5811,
Keller Williams Keystone Realty
Bought with:
Satish Brahmbhatt, RS369677
Iron Valley Real Estate of Central PA
Source: Bright MLS,MLS#: PACB2042312
Facts & features
Interior
Bedrooms & bathrooms
- Bedrooms: 2
- Bathrooms: 1
- Full bathrooms: 1
- Main level bathrooms: 1
- Main level bedrooms: 2
Bedroom 1
- Features: Flooring - Wood
- Level: Main
Bedroom 2
- Features: Flooring - Wood
- Level: Main
Bathroom 1
- Features: Flooring - Vinyl
- Level: Main
Kitchen
- Features: Flooring - Vinyl
- Level: Main
Living room
- Features: Flooring - Wood
- Level: Main
Heating
- Forced Air, Natural Gas
Cooling
- Central Air, Electric
Appliances
- Included: Gas Water Heater
Features
- Flooring: Wood, Vinyl
- Basement: Interior Entry,Unfinished
- Has fireplace: No
Interior area
- Total structure area: 1,094
- Total interior livable area: 1,094 sqft
- Finished area above ground: 744
- Finished area below ground: 350
Property
Parking
- Total spaces: 1
- Parking features: Attached Carport, Driveway, Off Street
- Carport spaces: 1
- Has uncovered spaces: Yes
Accessibility
- Accessibility features: 2+ Access Exits
Features
- Levels: One
- Stories: 1
- Pool features: None
Lot
- Size: 9,583 sqft
Details
- Additional structures: Above Grade, Below Grade
- Parcel number: 13240799040
- Zoning: RESIDENTIAL
- Special conditions: Standard
Construction
Type & style
- Home type: SingleFamily
- Architectural style: Ranch/Rambler
- Property subtype: Single Family Residence
Materials
- Vinyl Siding
- Foundation: Block
- Roof: Asphalt
Condition
- New construction: No
- Year built: 1955
Utilities & green energy
- Sewer: Public Sewer
- Water: Public
Community & neighborhood
Location
- Region: Camp Hill
- Subdivision: None Available
- Municipality: LOWER ALLEN TWP
Other
Other facts
- Listing agreement: Exclusive Right To Sell
- Listing terms: Cash,Conventional,FHA,VA Loan
- Ownership: Fee Simple
Price history
| Date | Event | Price |
|---|---|---|
| 7/2/2025 | Sold | $209,900$192/sqft |
Source: | ||
| 6/9/2025 | Pending sale | $209,900$192/sqft |
Source: | ||
| 6/1/2025 | Price change | $209,900-2.4%$192/sqft |
Source: | ||
| 5/27/2025 | Pending sale | $215,000+2.4%$197/sqft |
Source: | ||
| 5/24/2025 | Listed for sale | $209,900+32.8%$192/sqft |
Source: | ||
Public tax history
| Year | Property taxes | Tax assessment |
|---|---|---|
| 2025 | $2,485 +6.3% | $117,300 |
| 2024 | $2,337 +2.6% | $117,300 |
| 2023 | $2,278 +1.6% | $117,300 |
Find assessor info on the county website
Neighborhood: 17011
Nearby schools
GreatSchools rating
- NALower Allen El SchoolGrades: K-5Distance: 0.2 mi
- 7/10Allen Middle SchoolGrades: 6-8Distance: 0.4 mi
- 7/10Cedar Cliff High SchoolGrades: 9-12Distance: 2.7 mi
Schools provided by the listing agent
- Middle: Allen
- High: Cedar Cliff
- District: West Shore
Source: Bright MLS. This data may not be complete. We recommend contacting the local school district to confirm school assignments for this home.

Get pre-qualified for a loan
At Zillow Home Loans, we can pre-qualify you in as little as 5 minutes with no impact to your credit score.An equal housing lender. NMLS #10287.
Sell for more on Zillow
Get a free Zillow Showcase℠ listing and you could sell for .
$213,900
2% more+ $4,278
With Zillow Showcase(estimated)
$218,178
