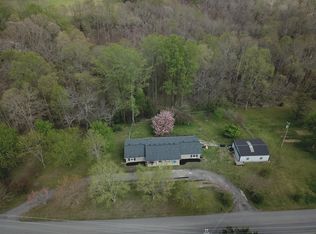Closed
Zestimate®
$351,000
4007 Edgar Dillard Rd, Greenbrier, TN 37073
3beds
1,250sqft
Single Family Residence, Residential
Built in 1974
3.29 Acres Lot
$351,000 Zestimate®
$281/sqft
$1,618 Estimated rent
Home value
$351,000
$316,000 - $393,000
$1,618/mo
Zestimate® history
Loading...
Owner options
Explore your selling options
What's special
Come and see this 3bed/1bath well maintained home on 3.29 acres! 1250 sq ft on main level, basement is 1250 sq ft and has 2 car garage on one side and unfinished basement on the other side. Retaining walls were updated and some were built 3 years ago. Sidewalk and steps were put in 2 years ago. In 2008 new siding was put on with new insulation behind it, along with new: gutters, garage doors, storm doors, triple pane windows, stairs and handrails, front porch, front porch steps, bath fitters, ceiling fans, outdoor shed, and septic system was updated, BRAND NEW sump pump and drains for the basement, the warranty is transferrable. The fridge in the kitchen will not be staying, the fridge in the basement will replace that fridge. Two recliners and the sofa will remain. Shop lights in basement do not remain. New drainage put in across the front of the house and in front of the garage.
Zillow last checked: 8 hours ago
Listing updated: June 11, 2025 at 01:45pm
Listing Provided by:
Jamie Keith 615-484-7908,
Everything Real Estate
Bought with:
Katina Thornton, 347613
Keller Williams Realty
Source: RealTracs MLS as distributed by MLS GRID,MLS#: 2798257
Facts & features
Interior
Bedrooms & bathrooms
- Bedrooms: 3
- Bathrooms: 1
- Full bathrooms: 1
- Main level bedrooms: 3
Heating
- Baseboard, Central, Propane
Cooling
- Central Air
Appliances
- Included: Built-In Electric Oven, Built-In Electric Range, Dryer, Refrigerator, Washer
Features
- Ceiling Fan(s), Storage, Primary Bedroom Main Floor
- Flooring: Carpet, Laminate
- Basement: Unfinished
- Has fireplace: No
Interior area
- Total structure area: 1,250
- Total interior livable area: 1,250 sqft
- Finished area above ground: 1,250
Property
Parking
- Total spaces: 2
- Parking features: Attached
- Attached garage spaces: 2
Accessibility
- Accessibility features: Accessible Doors, Accessible Entrance, Accessible Hallway(s)
Features
- Levels: One
- Stories: 1
- Patio & porch: Porch, Covered
- Fencing: Partial
- Waterfront features: Creek
Lot
- Size: 3.29 Acres
- Features: Views
Details
- Parcel number: 131 14000 000
- Special conditions: Standard
Construction
Type & style
- Home type: SingleFamily
- Property subtype: Single Family Residence, Residential
Materials
- Vinyl Siding
Condition
- New construction: No
- Year built: 1974
Utilities & green energy
- Sewer: Private Sewer
- Water: Public
- Utilities for property: Water Available
Community & neighborhood
Location
- Region: Greenbrier
Price history
| Date | Event | Price |
|---|---|---|
| 6/11/2025 | Sold | $351,000+0.3%$281/sqft |
Source: | ||
| 5/11/2025 | Pending sale | $350,000$280/sqft |
Source: | ||
| 4/23/2025 | Price change | $350,000-11.4%$280/sqft |
Source: | ||
| 4/10/2025 | Price change | $394,9000%$316/sqft |
Source: | ||
| 3/13/2025 | Price change | $395,000-1.3%$316/sqft |
Source: | ||
Public tax history
| Year | Property taxes | Tax assessment |
|---|---|---|
| 2024 | $1,032 | $57,325 |
| 2023 | $1,032 +27.7% | $57,325 +82.7% |
| 2022 | $808 | $31,375 |
Find assessor info on the county website
Neighborhood: 37073
Nearby schools
GreatSchools rating
- 6/10Greenbrier Elementary SchoolGrades: PK-5Distance: 4.1 mi
- 4/10Greenbrier Middle SchoolGrades: 6-8Distance: 4.1 mi
- 4/10Greenbrier High SchoolGrades: 9-12Distance: 3.3 mi
Schools provided by the listing agent
- Elementary: Greenbrier Elementary
- Middle: Greenbrier Middle School
- High: Greenbrier High School
Source: RealTracs MLS as distributed by MLS GRID. This data may not be complete. We recommend contacting the local school district to confirm school assignments for this home.
Get a cash offer in 3 minutes
Find out how much your home could sell for in as little as 3 minutes with a no-obligation cash offer.
Estimated market value$351,000
Get a cash offer in 3 minutes
Find out how much your home could sell for in as little as 3 minutes with a no-obligation cash offer.
Estimated market value
$351,000
