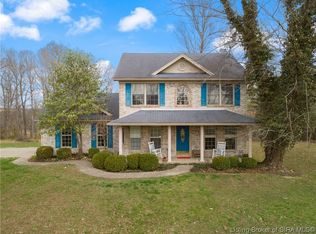Executive-level cottage, luxurious weekend getaway - no matter what you call it, this is one IMPRESSIVE home! From the tranquil "away from it all" setting on 2.7 woodsy acres overlooking the cozy lake to the resort-style pool & patio area to the stunning interior of the home itself, you will be AMAZED! An ENTERTAINER'S DREAM, this spacious home has an open floor plan that flows beautifully between indoors & out! Features include hand-crafted cabinetry & superior Craftsman-style trim throughout, lots of windows & natural light, a gourmet kitchen with Jenn-Air appliances, large island, BUTLER'S PANTRY! All bedrooms are en suite; one has a sitting room that could be used as a 4th BR (non/con). The owner's suite is the picture of luxury, with an entire wall of built-ins, private screened porch entry, separate dressing area, large WI closet, bath area w/ jet tub & walk-in shower, & exercise area. The office has a convenient private entry. See attached for complete list of features. This house is versatile, with many spaces having multiple possibilities for your own needs! The outdoor spaces offer endless possibilities as well, with a covered porch, screened porch, private dock, & that therapeutic & relaxing saltwater pool & patio area! Zoned HVAC, 2 water heaters, & storage spaces in garage & basement complete this picture! Country setting but only 20 minutes to the bridges, the location is convenient to interstates & amenities! Call for your appointment today!
This property is off market, which means it's not currently listed for sale or rent on Zillow. This may be different from what's available on other websites or public sources.

