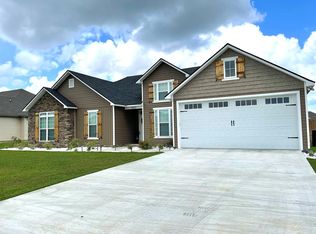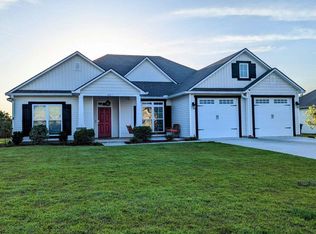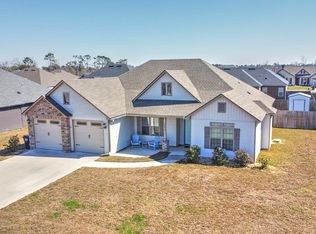Closed
$345,000
4007 Crusader Ct, Valdosta, GA 31605
4beds
2,054sqft
Single Family Residence
Built in 2020
0.25 Acres Lot
$347,600 Zestimate®
$168/sqft
$2,298 Estimated rent
Home value
$347,600
$292,000 - $410,000
$2,298/mo
Zestimate® history
Loading...
Owner options
Explore your selling options
What's special
Looking for the model/perfect home then look no further. Open the door to your spacious open/split floor plan with 4 bedrooms and 2.5 baths. The large great room has vaulted ceiling with stained wood beams that flow into the stunning kitchen. Kitchen features a large center island, farmhouse apron sink, walk-in pantry, custom cabinets with matching range vent hood, under cabinet lighting are complemented by granite counter tops. Don't forget all kitchen appliances included. Primary Suite has a beautiful ship lap wall and tray/coffered ceiling. Bath has a deep soaking tub, large tiled shower and double vanity with beautiful granite counters also two walk-in closets. You can enjoy your mornings drinking coffee on your large covered patio while the kids play in the fenced-in back yard. Not only is the home perfect so is the subdivision, located 5 minutes to Moody AFB and offers 2 beautiful community pools and a playground for your family to enjoy!!! Put this one on your must see today!
Zillow last checked: 8 hours ago
Listing updated: June 02, 2025 at 07:02am
Listed by:
Karen Dennis 229-563-5121,
Southern Classic Realtors
Bought with:
Non Mls Salesperson, 386091
Non-Mls Company
Source: GAMLS,MLS#: 10453391
Facts & features
Interior
Bedrooms & bathrooms
- Bedrooms: 4
- Bathrooms: 3
- Full bathrooms: 2
- 1/2 bathrooms: 1
- Main level bathrooms: 2
- Main level bedrooms: 4
Heating
- Heat Pump
Cooling
- Ceiling Fan(s), Heat Pump
Appliances
- Included: Cooktop, Dishwasher, Electric Water Heater, Microwave, Oven, Refrigerator
- Laundry: In Hall
Features
- Beamed Ceilings, Double Vanity, High Ceilings, Separate Shower, Soaking Tub, Split Bedroom Plan, Tile Bath, Tray Ceiling(s), Vaulted Ceiling(s), Walk-In Closet(s)
- Flooring: Carpet, Other, Tile
- Basement: None
- Attic: Pull Down Stairs
- Has fireplace: No
Interior area
- Total structure area: 2,054
- Total interior livable area: 2,054 sqft
- Finished area above ground: 2,054
- Finished area below ground: 0
Property
Parking
- Parking features: Attached, Garage
- Has attached garage: Yes
Features
- Levels: One
- Stories: 1
Lot
- Size: 0.25 Acres
- Features: None
Details
- Parcel number: 0145B 417
Construction
Type & style
- Home type: SingleFamily
- Architectural style: Traditional
- Property subtype: Single Family Residence
Materials
- Vinyl Siding
- Roof: Composition
Condition
- Resale
- New construction: No
- Year built: 2020
Utilities & green energy
- Sewer: Public Sewer
- Water: Public
- Utilities for property: Electricity Available, High Speed Internet
Community & neighborhood
Community
- Community features: Playground, Pool
Location
- Region: Valdosta
- Subdivision: Knights Landing
Other
Other facts
- Listing agreement: Exclusive Right To Sell
Price history
| Date | Event | Price |
|---|---|---|
| 5/2/2025 | Sold | $345,000+1.5%$168/sqft |
Source: | ||
| 4/3/2025 | Pending sale | $339,900$165/sqft |
Source: | ||
| 2/5/2025 | Listed for sale | $339,900+15.3%$165/sqft |
Source: | ||
| 2/15/2023 | Sold | $294,900-1.7%$144/sqft |
Source: | ||
| 1/7/2023 | Price change | $299,900-1.6%$146/sqft |
Source: | ||
Public tax history
| Year | Property taxes | Tax assessment |
|---|---|---|
| 2024 | $2,876 -21.6% | $129,424 |
| 2023 | $3,670 +10.7% | $129,424 +15.8% |
| 2022 | $3,316 +32.7% | $111,760 +34.3% |
Find assessor info on the county website
Neighborhood: Bemiss
Nearby schools
GreatSchools rating
- 7/10Dewar Elementary SchoolGrades: PK-5Distance: 3.7 mi
- 7/10Pine Grove Middle SchoolGrades: 6-8Distance: 2.5 mi
- 5/10Lowndes High SchoolGrades: 9-12Distance: 8.6 mi
Schools provided by the listing agent
- Elementary: Dewar
- Middle: Pine Grove
- High: Lowndes
Source: GAMLS. This data may not be complete. We recommend contacting the local school district to confirm school assignments for this home.

Get pre-qualified for a loan
At Zillow Home Loans, we can pre-qualify you in as little as 5 minutes with no impact to your credit score.An equal housing lender. NMLS #10287.
Sell for more on Zillow
Get a free Zillow Showcase℠ listing and you could sell for .
$347,600
2% more+ $6,952
With Zillow Showcase(estimated)
$354,552

