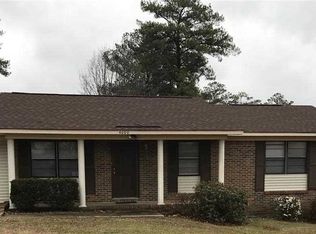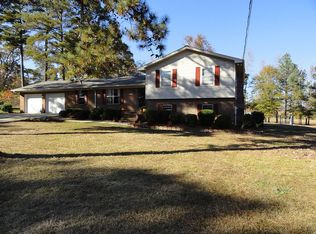Sold for $206,000
$206,000
4006 Yellow Leaf Rd, Clanton, AL 35045
3beds
1,433sqft
Single Family Residence
Built in 1940
0.89 Acres Lot
$214,400 Zestimate®
$144/sqft
$1,538 Estimated rent
Home value
$214,400
Estimated sales range
Not available
$1,538/mo
Zestimate® history
Loading...
Owner options
Explore your selling options
What's special
Looking for your starter home? 1,433 +/- square foot and sits on .89 +/- of an acre. Located in the City Limits of Clanton, just a few miles from I-65 Clanton Exit 212, (Peachtower Exit) near the College and St. Vincent's Hospital This cute full brick home has been well loved and has had several additions and improvements added over the years. All main level living includes 3 bedrooms and 2 baths, the living room is open to the kitchen and dining room. Laundry room/storage. One car carport attached. Roof 2-3 Years. HVAC 6 Years. Barn for storage. Storm Shelter
Zillow last checked: 8 hours ago
Listing updated: September 24, 2024 at 10:05am
Listed by:
Peggy Hall 205-415-0903,
RealtySouth - Chilton II
Bought with:
Candace Kromer
EXIT Royal Realty
Source: GALMLS,MLS#: 21379683
Facts & features
Interior
Bedrooms & bathrooms
- Bedrooms: 3
- Bathrooms: 2
- Full bathrooms: 2
Primary bedroom
- Level: First
Bedroom 1
- Level: First
Bedroom 2
- Level: First
Primary bathroom
- Level: First
Bathroom 1
- Level: First
Dining room
- Level: First
Kitchen
- Features: Laminate Counters
- Level: First
Living room
- Level: First
Basement
- Area: 0
Heating
- Central
Cooling
- Central Air
Appliances
- Included: Dishwasher, Stove-Electric, Electric Water Heater
- Laundry: Electric Dryer Hookup, Washer Hookup, Main Level, Laundry Closet, Laundry (ROOM), Yes
Features
- None, Smooth Ceilings, Soaking Tub, Linen Closet
- Flooring: Carpet, Tile, Vinyl
- Basement: Crawl Space
- Attic: Other,Yes
- Has fireplace: No
Interior area
- Total interior livable area: 1,433 sqft
- Finished area above ground: 1,433
- Finished area below ground: 0
Property
Parking
- Total spaces: 1
- Parking features: Attached, Driveway, Parking (MLVL)
- Has attached garage: Yes
- Carport spaces: 1
- Has uncovered spaces: Yes
Accessibility
- Accessibility features: Stall Shower
Features
- Levels: One
- Stories: 1
- Pool features: None
- Has view: Yes
- View description: None
- Waterfront features: No
Lot
- Size: 0.89 Acres
- Features: Interior Lot, Few Trees
Details
- Additional structures: Barn(s)
- Parcel number: 1106230001002000
- Special conditions: N/A
Construction
Type & style
- Home type: SingleFamily
- Property subtype: Single Family Residence
Materials
- Brick
Condition
- Year built: 1940
Utilities & green energy
- Sewer: Septic Tank
- Water: Public
Community & neighborhood
Location
- Region: Clanton
- Subdivision: Clanton
Other
Other facts
- Price range: $206K - $206K
- Road surface type: Paved
Price history
| Date | Event | Price |
|---|---|---|
| 9/21/2024 | Pending sale | $215,000+4.4%$150/sqft |
Source: | ||
| 9/20/2024 | Sold | $206,000-4.2%$144/sqft |
Source: | ||
| 8/23/2024 | Listed for sale | $215,000$150/sqft |
Source: | ||
| 8/22/2024 | Contingent | $215,000$150/sqft |
Source: | ||
| 3/21/2024 | Listed for sale | $215,000$150/sqft |
Source: | ||
Public tax history
| Year | Property taxes | Tax assessment |
|---|---|---|
| 2024 | -- | $13,600 +3.2% |
| 2023 | -- | $13,180 +22.8% |
| 2022 | -- | $10,730 +7% |
Find assessor info on the county website
Neighborhood: 35045
Nearby schools
GreatSchools rating
- 4/10Clanton Intermediate SchoolGrades: 4-6Distance: 4.1 mi
- 8/10Clanton Middle SchoolGrades: 7-8Distance: 4.2 mi
- 4/10Chilton Co High SchoolGrades: 9-12Distance: 4.3 mi
Schools provided by the listing agent
- Elementary: Clanton
- Middle: Clanton
- High: Chilton County
Source: GALMLS. This data may not be complete. We recommend contacting the local school district to confirm school assignments for this home.

Get pre-qualified for a loan
At Zillow Home Loans, we can pre-qualify you in as little as 5 minutes with no impact to your credit score.An equal housing lender. NMLS #10287.

