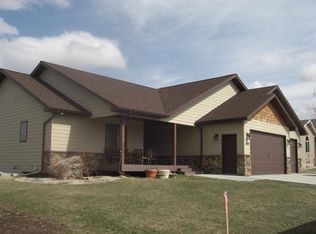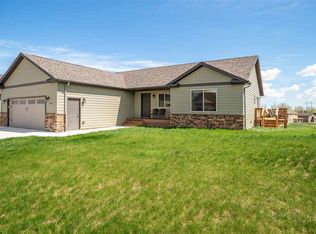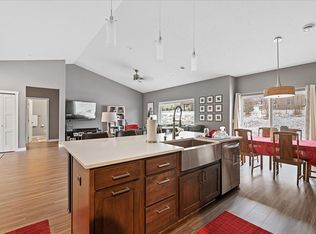Sold for $525,000 on 06/05/24
$525,000
4006 Ward Ave, Spearfish, SD 57783
4beds
2,380sqft
Site Built
Built in 2014
10,018.8 Square Feet Lot
$536,200 Zestimate®
$221/sqft
$2,942 Estimated rent
Home value
$536,200
Estimated sales range
Not available
$2,942/mo
Zestimate® history
Loading...
Owner options
Explore your selling options
What's special
Listed by Krista Heid, Engel & Voelkers Black Hills | 605.645.4297. Welcome to your dream home! This stunning 4-bedroom, 3-bathroom ranch style home boasts a beautiful open concept space throughout, with vaulted ceilings and hardwood flooring. Granite countertops and custom wood window treatments that add an elegant touch to every room. Stay cozy year-round with fireplaces both upstairs and down, creating the perfect ambiance for relaxation and entertaining. With a living room and a generously sized family room in the walkout basement, there's ample space for gatherings of any size. This home also includes a water filtration/reverse osmosis system! Outside, be captivated by the amazing landscaping and fully fenced yard, providing a picturesque backdrop for outdoor enjoyment. Nestled in a beautiful neighborhood, this home offers the convenience of quick access to I-90 and is just minutes away from downtown Spearfish, making it the ideal blend of comfort and convenience for your lifestyle. Call your favorite agent today to view!
Zillow last checked: 8 hours ago
Listing updated: June 13, 2024 at 01:03pm
Listed by:
Krista Heid,
Engel & Voelkers Black Hills Spearfish
Bought with:
NON MEMBER
NON-MEMBER OFFICE
Source: Mount Rushmore Area AOR,MLS#: 79657
Facts & features
Interior
Bedrooms & bathrooms
- Bedrooms: 4
- Bathrooms: 3
- Full bathrooms: 3
- Main level bathrooms: 2
- Main level bedrooms: 2
Primary bedroom
- Level: Main
- Area: 156
- Dimensions: 12 x 13
Bedroom 2
- Level: Main
- Area: 100
- Dimensions: 10 x 10
Bedroom 3
- Level: Basement
- Area: 135
- Dimensions: 15 x 9
Bedroom 4
- Level: Basement
- Area: 120
- Dimensions: 12 x 10
Dining room
- Description: Walkout to back patio
- Level: Main
- Area: 108
- Dimensions: 12 x 9
Family room
- Description: Elec. Fireplace & Walkout
Kitchen
- Level: Main
- Dimensions: 12 x 10
Living room
- Description: Stone fireplace
- Level: Main
- Area: 204
- Dimensions: 12 x 17
Heating
- Natural Gas, Forced Air
Cooling
- Refrig. C/Air
Appliances
- Included: Dishwasher, Disposal, Refrigerator, Gas Range Oven, Microwave, Water Filter, Water Softener Owned
- Laundry: Main Level
Features
- Vaulted Ceiling(s), Ceiling Fan(s)
- Flooring: Carpet, Wood, Tile
- Windows: Sliders, Vinyl, Window Coverings
- Basement: Walk-Out Access,Finished
- Number of fireplaces: 2
- Fireplace features: Two, Living Room
Interior area
- Total structure area: 2,380
- Total interior livable area: 2,380 sqft
Property
Parking
- Total spaces: 2
- Parking features: Two Car, Attached
- Attached garage spaces: 2
Features
- Patio & porch: Covered Patio, Covered Deck
- Exterior features: Sprinkler System
- Fencing: Chain Link,Garden Area
Lot
- Size: 10,018 sqft
- Features: Lawn, Rock, Trees
Details
- Parcel number: 323150080008000
Construction
Type & style
- Home type: SingleFamily
- Architectural style: Ranch
- Property subtype: Site Built
Materials
- Frame
- Roof: Composition
Condition
- Year built: 2014
Community & neighborhood
Security
- Security features: Smoke Detector(s)
Location
- Region: Spearfish
- Subdivision: The Reserve On Higgins Creek
Other
Other facts
- Listing terms: Cash,New Loan
- Road surface type: Paved
Price history
| Date | Event | Price |
|---|---|---|
| 6/5/2024 | Sold | $525,000-2.8%$221/sqft |
Source: | ||
| 5/6/2024 | Contingent | $540,000$227/sqft |
Source: | ||
| 4/23/2024 | Price change | $540,000-3.4%$227/sqft |
Source: | ||
| 4/18/2024 | Price change | $559,000-1.9%$235/sqft |
Source: | ||
| 4/5/2024 | Listed for sale | $570,000+52%$239/sqft |
Source: | ||
Public tax history
| Year | Property taxes | Tax assessment |
|---|---|---|
| 2025 | $5,210 +4% | $496,530 +4.7% |
| 2024 | $5,008 -0.2% | $474,230 +12.5% |
| 2023 | $5,016 +26.3% | $421,700 +3.2% |
Find assessor info on the county website
Neighborhood: 57783
Nearby schools
GreatSchools rating
- 8/10Creekside Elementary - 07Grades: 3-5Distance: 2 mi
- 6/10Spearfish Middle School - 05Grades: 6-8Distance: 2.4 mi
- 5/10Spearfish High School - 01Grades: 9-12Distance: 2.3 mi
Schools provided by the listing agent
- District: Spearfish
Source: Mount Rushmore Area AOR. This data may not be complete. We recommend contacting the local school district to confirm school assignments for this home.

Get pre-qualified for a loan
At Zillow Home Loans, we can pre-qualify you in as little as 5 minutes with no impact to your credit score.An equal housing lender. NMLS #10287.


