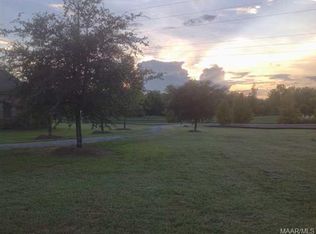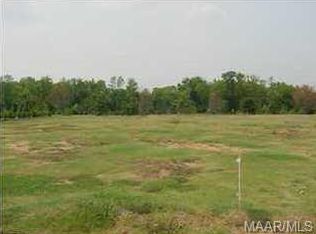Enjoy the peaceful surroundings this custom built home offers! Located in beautiful Grove Park on one of the many lakes, this home features stunning elegance and comfortable living spaces. Amazing entertaining areas such as the welcoming formal living room with fireplace and dining room, or relax on the delightful patio that takes full advantage of the lake view. The wonderful kitchen is exceptionally appointed with top of the line appliances, granite countertops, many custom cabinets and casual dining and sitting area. Conveniently located to the kitchen is the butlers pantry and wet bar with wine cooler. Plenty of space is afforded by the luxurious master suite, which includes large windows, built-ins with a lavish master bath with 2 spacious walk-in closets, separate vanity area, walk-in shower and jetted tub. Each of the 2 additional downstairs bedrooms feature a private bath. Upstairs offers a spacious bonus room with full bath that could easily be the 4th bedroom. Purchaser to verify school zones and square footage.
This property is off market, which means it's not currently listed for sale or rent on Zillow. This may be different from what's available on other websites or public sources.


