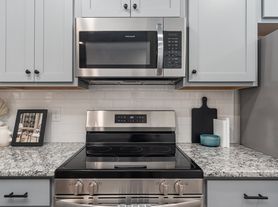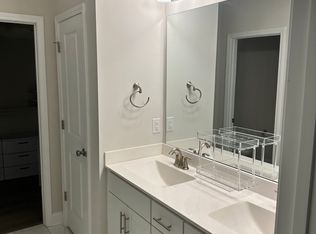Location-Location Summerwalk Townhouse - Newer 3 bedroom, 3 1/2 bath unit. 1900 sq. ft. Private balcony overlooking 2-acres of green-space common area wooded lot for privacy. The first floor features a one car garage, bedroom and bathroom. Laundry closet with hook-ups. The second floor is the main living with open plan living room, kitchen and breakfast area with all hardwood floors. Beautiful kitchen cabinets, granite, pantry and all stainless steel appliances. Breakfast area leads out to a private spacious deck. This level also has powder room. The third floor has the master bedroom and one other bedroom each with private bath, hardwood floors, ceiling fans. Lots of natural light. Also a Laundry closet on this level. Lots of storage space throughout. Community Pool, Units are designer appointed with the latest look. Convenient to Wrightsville Beach, Mayfair, Cross City trail, Restaurants. Owner offering allowance for buyer to paint the walls the color of their choice.
Townhouse for rent
$2,650/mo
4006 Tamarisk Ln, Wilmington, NC 28409
3beds
1,929sqft
Price may not include required fees and charges.
Townhouse
Available now
Cats, dogs OK
Central air, ceiling fan
Dryer hookup laundry
2 Parking spaces parking
Electric, forced air, zoned
What's special
Lots of natural lightCeiling fansHardwood floorsSpacious deckBeautiful kitchen cabinetsPrivate balconyLots of storage space
- 3 days |
- -- |
- -- |
Travel times
Zillow can help you save for your dream home
With a 6% savings match, a first-time homebuyer savings account is designed to help you reach your down payment goals faster.
Offer exclusive to Foyer+; Terms apply. Details on landing page.
Facts & features
Interior
Bedrooms & bathrooms
- Bedrooms: 3
- Bathrooms: 4
- Full bathrooms: 3
- 1/2 bathrooms: 1
Rooms
- Room types: Dining Room, Mud Room
Heating
- Electric, Forced Air, Zoned
Cooling
- Central Air, Ceiling Fan
Appliances
- Laundry: Dryer Hookup, Hookup - Dryer, Hookups, Laundry Closet, Washer Hookup
Features
- Blinds/Shades, Ceiling Fan(s), Entrance Foyer, High Ceilings, Mud Room, Pantry, Walk-In Closet(s)
- Flooring: Tile
Interior area
- Total interior livable area: 1,929 sqft
Property
Parking
- Total spaces: 2
- Parking features: Off Street
- Details: Contact manager
Features
- Stories: 3
- Exterior features: Contact manager
Details
- Parcel number: R06208013115000
Construction
Type & style
- Home type: Townhouse
- Property subtype: Townhouse
Condition
- Year built: 2018
Building
Management
- Pets allowed: Yes
Community & HOA
Community
- Features: Pool
HOA
- Amenities included: Pool
Location
- Region: Wilmington
Financial & listing details
- Lease term: Contact For Details
Price history
| Date | Event | Price |
|---|---|---|
| 10/21/2025 | Listing removed | $485,000$251/sqft |
Source: | ||
| 10/20/2025 | Listed for rent | $2,650+6%$1/sqft |
Source: Hive MLS #100537144 | ||
| 7/11/2025 | Price change | $485,000-2%$251/sqft |
Source: | ||
| 5/2/2025 | Listed for sale | $495,000+92.6%$257/sqft |
Source: | ||
| 8/9/2024 | Listing removed | -- |
Source: Hive MLS #100456984 | ||

