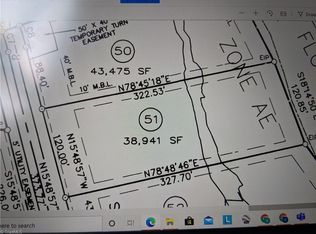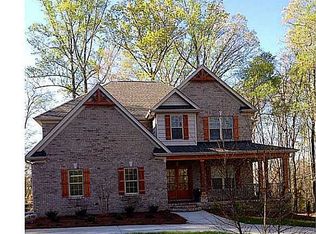Sold for $540,008 on 09/26/25
$540,008
4006 Steeplegate Dr, Trinity, NC 27370
4beds
2,633sqft
Stick/Site Built, Residential, Single Family Residence
Built in 2016
0.96 Acres Lot
$544,400 Zestimate®
$--/sqft
$2,514 Estimated rent
Home value
$544,400
$436,000 - $675,000
$2,514/mo
Zestimate® history
Loading...
Owner options
Explore your selling options
What's special
*PRICED BELOW APPRAISED VALUE* OPEN HOUSE MOVED TO SUNDAY 8/24 Welcome to this impeccably maintained gem in the highly sought-after Steeplegate Subdivision! Enjoy main-level living with a spacious primary suite, two bedrooms, and laundry—all on the main floor. Upstairs offers a versatile bonus room perfect as a guest bedroom or hobby room. With three full bathrooms, there's plenty of room for everyone. The chef’s kitchen features granite countertops, a gas cooktop, island, and open layout for entertaining. Relax by the gas fireplace, and enjoy the efficiency of a tankless water heater. Take in the beautiful nature views from your elevated deck or unwind in the screened-in porch. The spacious backyard is perfect for play or relaxation. Need storage? You’ll love the massive walk-in crawlspace, ideal for housing all your extras with ease. Tucked near the end of a dead-end street, you’ll love the privacy, low Randolph County taxes, and low HOA.
Zillow last checked: 8 hours ago
Listing updated: September 29, 2025 at 08:12am
Listed by:
Heather Weathers 336-580-7616,
eXp Realty
Bought with:
LeAnn Tinnin, 313179
Coldwell Banker Advantage
Source: Triad MLS,MLS#: 1189040 Originating MLS: High Point
Originating MLS: High Point
Facts & features
Interior
Bedrooms & bathrooms
- Bedrooms: 4
- Bathrooms: 3
- Full bathrooms: 3
- Main level bathrooms: 2
Living room
- Level: Main
Heating
- Forced Air, Electric
Cooling
- Central Air
Appliances
- Included: Dishwasher, Disposal, Gas Cooktop, Gas Water Heater
- Laundry: Main Level
Features
- Built-in Features, Ceiling Fan(s), Dead Bolt(s), Kitchen Island, Pantry, Sound System
- Flooring: Carpet, Tile, Wood
- Basement: Crawl Space
- Attic: Pull Down Stairs
- Number of fireplaces: 1
- Fireplace features: Blower Fan, Gas Log, Living Room
Interior area
- Total structure area: 2,633
- Total interior livable area: 2,633 sqft
- Finished area above ground: 2,633
Property
Parking
- Total spaces: 2
- Parking features: Driveway, Garage, Garage Door Opener, Attached
- Attached garage spaces: 2
- Has uncovered spaces: Yes
Features
- Levels: One
- Stories: 1
- Exterior features: Lighting, Garden
- Pool features: None
Lot
- Size: 0.96 Acres
Details
- Parcel number: 6796194699
- Zoning: R-20CZ
- Special conditions: Owner Sale
Construction
Type & style
- Home type: SingleFamily
- Property subtype: Stick/Site Built, Residential, Single Family Residence
Materials
- Brick
Condition
- Year built: 2016
Utilities & green energy
- Sewer: Public Sewer
- Water: Public
Community & neighborhood
Location
- Region: Trinity
- Subdivision: Steeplegate
HOA & financial
HOA
- Has HOA: Yes
- HOA fee: $425 annually
Other
Other facts
- Listing agreement: Exclusive Right To Sell
Price history
| Date | Event | Price |
|---|---|---|
| 9/26/2025 | Sold | $540,008+0% |
Source: | ||
| 9/7/2025 | Pending sale | $539,888 |
Source: | ||
| 8/15/2025 | Price change | $539,888-1.8% |
Source: | ||
| 8/8/2025 | Price change | $549,8880% |
Source: | ||
| 7/25/2025 | Listed for sale | $550,000+15.6% |
Source: | ||
Public tax history
| Year | Property taxes | Tax assessment |
|---|---|---|
| 2024 | $3,658 | $473,060 |
| 2023 | $3,658 +20% | $473,060 +44% |
| 2022 | $3,049 | $328,450 |
Find assessor info on the county website
Neighborhood: 27370
Nearby schools
GreatSchools rating
- 8/10Hopewell Elementary SchoolGrades: K-5Distance: 1.8 mi
- 3/10Wheatmore Middle SchoolGrades: 6-8Distance: 5.2 mi
- 7/10Wheatmore HighGrades: 9-12Distance: 2.9 mi
Schools provided by the listing agent
- Elementary: Hopewell
- High: Wheatmore
Source: Triad MLS. This data may not be complete. We recommend contacting the local school district to confirm school assignments for this home.
Get a cash offer in 3 minutes
Find out how much your home could sell for in as little as 3 minutes with a no-obligation cash offer.
Estimated market value
$544,400
Get a cash offer in 3 minutes
Find out how much your home could sell for in as little as 3 minutes with a no-obligation cash offer.
Estimated market value
$544,400

