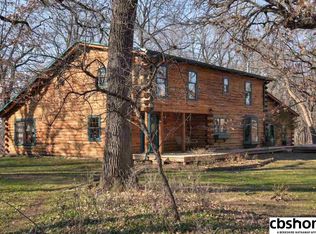Enjoy the rustic look & charm of a LOG HOME w/log style siding adorning this custom built 1.5 STORY on 3.63 ACRES near Ponca Hills! 4 BDRM/3.5 BA/3 CAR. This ONE-OF-A-KIND property has been meticulously maintained & boosts EXTENSIVE UPDATES inside & out. From the moment you walk-in you will fall in love w/the inviting open flr plan, soaring ceilings, beautiful finishes & overall picturesque setting. Convenient main flr mstr suite & laundry. Mstr w/private deck & spa like BA. Cozy upper level loft FR. Huge walk-out LL rec rm w/wet bar & FP, massive 4th BDRM/HOME OFFICE, storage area & access to lower oversized 3rd car garage/WORKSHOP. Enjoy the beauty of nature & the abundant wildlife from your covered composite deck or the patio w/fire pit overlooking Blairwood Forest. City water/sewer. Paved roads. Large circle drive. Beautiful landscape & hardscape. Sprinkler, security and radon mitigation systems. Convenient location w/quick interstate access to get anywhere in the metro in minutes!
This property is off market, which means it's not currently listed for sale or rent on Zillow. This may be different from what's available on other websites or public sources.

