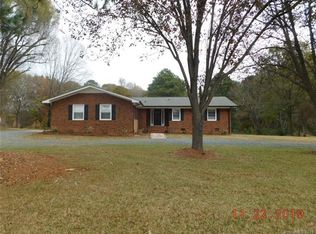Closed
$830,000
4006 Sincerity Rd, Monroe, NC 28110
4beds
4,000sqft
Single Family Residence
Built in 2013
7.3 Acres Lot
$835,800 Zestimate®
$208/sqft
$3,422 Estimated rent
Home value
$835,800
$786,000 - $894,000
$3,422/mo
Zestimate® history
Loading...
Owner options
Explore your selling options
What's special
Luxury Living on 5+ Acres in Unionville!
This custom-built stone and brick estate offers the perfect blend of elegance, space, and functionality. Boasting 4 large bedrooms, 3.5 baths, plus two versatile flex rooms ideal as extra bedrooms, a playroom, or hobby space, this home adapts to your needs. Work from home with ease in dedicated office spaces on both levels. The chef’s kitchen features custom cabinetry, an oversized island, and premium finishes—perfect for entertaining. Relax on the charming front porch or enjoy the enclosed, covered back patio with stunning views of your private acreage. Nestled in a prime location with low Unionville taxes, this home offers both seclusion and convenience. Don’t miss this opportunity—schedule your showing today!
Zillow last checked: 8 hours ago
Listing updated: July 21, 2025 at 08:53am
Listing Provided by:
Lisa Archer lisaarcher@kw.com,
Keller Williams Ballantyne Area
Bought with:
Lisa Archer
Keller Williams Ballantyne Area
Source: Canopy MLS as distributed by MLS GRID,MLS#: 4235623
Facts & features
Interior
Bedrooms & bathrooms
- Bedrooms: 4
- Bathrooms: 4
- Full bathrooms: 3
- 1/2 bathrooms: 1
- Main level bedrooms: 1
Primary bedroom
- Level: Main
Bedroom s
- Level: Upper
Bedroom s
- Level: Upper
Bedroom s
- Level: Upper
Bathroom full
- Level: Main
Bathroom half
- Level: Main
Bathroom full
- Level: Upper
Bathroom full
- Level: Main
Bonus room
- Level: Upper
Den
- Level: Main
Dining room
- Level: Main
Flex space
- Level: Upper
Kitchen
- Level: Main
Laundry
- Level: Main
Media room
- Level: Upper
Heating
- Electric, Heat Pump
Cooling
- Central Air
Appliances
- Included: Dishwasher, Electric Cooktop, Gas Water Heater
- Laundry: Electric Dryer Hookup, Laundry Room, Main Level
Features
- Drop Zone, Soaking Tub, Kitchen Island, Pantry, Storage, Walk-In Closet(s)
- Has basement: No
- Attic: Pull Down Stairs
- Fireplace features: Den
Interior area
- Total structure area: 4,000
- Total interior livable area: 4,000 sqft
- Finished area above ground: 4,000
- Finished area below ground: 0
Property
Parking
- Total spaces: 2
- Parking features: Driveway, Attached Garage, Garage Faces Side, Garage on Main Level
- Attached garage spaces: 2
- Has uncovered spaces: Yes
Features
- Levels: Two
- Stories: 2
- Patio & porch: Front Porch, Screened
Lot
- Size: 7.30 Acres
- Features: Wooded
Details
- Parcel number: 08078013
- Zoning: AF8
- Special conditions: Standard
Construction
Type & style
- Home type: SingleFamily
- Property subtype: Single Family Residence
Materials
- Brick Full, Vinyl
- Foundation: Crawl Space
Condition
- New construction: No
- Year built: 2013
Utilities & green energy
- Sewer: Septic Installed
- Water: Well
Community & neighborhood
Location
- Region: Monroe
- Subdivision: None
Other
Other facts
- Road surface type: Concrete, Paved
Price history
| Date | Event | Price |
|---|---|---|
| 7/18/2025 | Sold | $830,000-2.4%$208/sqft |
Source: | ||
| 4/5/2025 | Pending sale | $850,000$213/sqft |
Source: | ||
| 3/20/2025 | Listed for sale | $850,000-1.2%$213/sqft |
Source: | ||
| 3/19/2025 | Listing removed | $860,000$215/sqft |
Source: | ||
| 1/30/2025 | Price change | $860,000-0.6%$215/sqft |
Source: | ||
Public tax history
| Year | Property taxes | Tax assessment |
|---|---|---|
| 2025 | $4,381 +8% | $897,400 +45% |
| 2024 | $4,057 +1% | $618,700 |
| 2023 | $4,018 | $618,700 |
Find assessor info on the county website
Neighborhood: 28110
Nearby schools
GreatSchools rating
- 9/10Unionville Elementary SchoolGrades: PK-5Distance: 2.5 mi
- 9/10Piedmont Middle SchoolGrades: 6-8Distance: 2 mi
- 7/10Piedmont High SchoolGrades: 9-12Distance: 2.1 mi
Schools provided by the listing agent
- Elementary: Unionville
- Middle: Piedmont
- High: Piedmont
Source: Canopy MLS as distributed by MLS GRID. This data may not be complete. We recommend contacting the local school district to confirm school assignments for this home.
Get a cash offer in 3 minutes
Find out how much your home could sell for in as little as 3 minutes with a no-obligation cash offer.
Estimated market value
$835,800
Get a cash offer in 3 minutes
Find out how much your home could sell for in as little as 3 minutes with a no-obligation cash offer.
Estimated market value
$835,800
