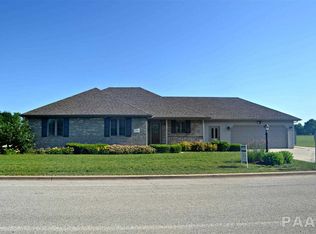Come check out this quality built newer ranch style home with large fireplaced great rooms with cathedral ceilings! This home has 4 bedrooms and 3 full baths! Master bedroom has private bath with whirlpool tub, his/hers closet, and much more! 4th bedroom is located in basement with egress window. This one won't last long! Seller is offering a home warranty plan through Home Warranty of America!
This property is off market, which means it's not currently listed for sale or rent on Zillow. This may be different from what's available on other websites or public sources.

