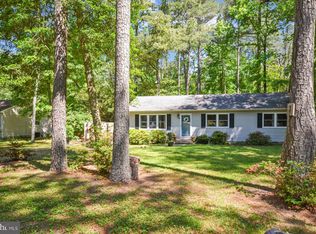Come on out to the Country! Beautiful Rancher on a quiet Cul-de-Sac. The shaded back yard is border to the Johnson Wildlife Area, so you can sit on the spacious back deck and enjoy Nature with privacy. 2 Large outbuildings supplied with electric mean lots of space for toys and a workshop. Inside the home is open and up to date. Heat pump and AC keep the house comfortable and efficient, and are supplemented by Electric Baseboard Heat throughout, and a Pellet Stove in the living room. So winter nights will be warm and cozy. No city taxes out here but still located close to all Salisbury has to offer, and not far from the local beaches. Come see this one soon.
This property is off market, which means it's not currently listed for sale or rent on Zillow. This may be different from what's available on other websites or public sources.
