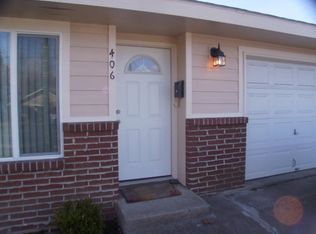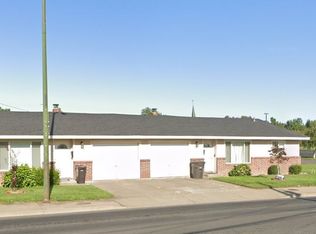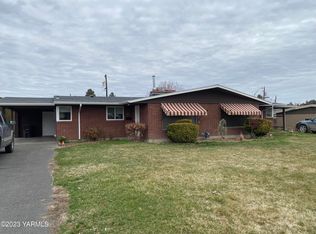Ranch style home with large private and fenced back yard. On quiet street in excellent neighborhood. Recent updates include new tile floor, updated kitchen with all new appliances including dishwasher, refrigerator, stove and microwave and new laminate counter tops. Well insulated and efficient to heat with forced air natural gas furnace. Roof is in excellent condition. The home is a perfect size for a young family, working adults or retired couple who like to entertain. Large open living room with fireplace, expansive and spacious covered back patio, large two car garage, fenced back yard, automated lawn sprinklers, large garden shed, fresh sherwin williams quality paint inside and out. Excellent condition ready to move in. Call or email to arrange a viewing. Share this home with your real estate professional as we offer to pay the buyers rep fee for those who prefer representation. Drive by and see for yourself. Contact us to learn more and arrange a showing. Wont last long at this new price.
This property is off market, which means it's not currently listed for sale or rent on Zillow. This may be different from what's available on other websites or public sources.


