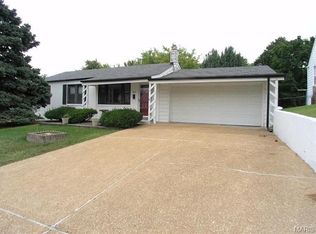Closed
Listing Provided by:
Rob Smith 314-267-5550,
New Millennium Realty, Inc
Bought with: Berkshire Hathaway HomeServices Select Properties
Price Unknown
4006 Reavis Barracks Rd, Saint Louis, MO 63125
2beds
1,928sqft
Single Family Residence
Built in 1940
10,454.4 Square Feet Lot
$247,600 Zestimate®
$--/sqft
$1,596 Estimated rent
Home value
$247,600
$230,000 - $267,000
$1,596/mo
Zestimate® history
Loading...
Owner options
Explore your selling options
What's special
Beautifully remodeled home in a great area. 2BR (plus possible 3rd in finished basement), 1.5 Ba with finished basement. This home has been beautifully remodeled and is awaiting it's new owner. All new kitchen: Cabinets, quartz counters, breakfast bar, tile backsplash, stainless appliances, flooring and lighting. Breakfast area off kitchen is large enough for a work or lounge area. Updated bathrooms. Fresh paint throughout. HW floors through most of main level. Large living room with wood burning fireplace. Large primary BR. 2nd BR has attached 1/2 bath. The beautiful, finished, walk out basement is huge and open with separate laundry room. New carpet and fresh paint finish it off. Outside is a huge 1/4 acre fenced yard and 2 car detached garage. Burn a fire on your patio as you look out at the park like surroundings. Convenient location close to I-55.
Zillow last checked: 8 hours ago
Listing updated: June 12, 2025 at 03:02pm
Listing Provided by:
Rob Smith 314-267-5550,
New Millennium Realty, Inc
Bought with:
Rodney Wallner, 2009035711
Berkshire Hathaway HomeServices Select Properties
Source: MARIS,MLS#: 25024213 Originating MLS: St. Louis Association of REALTORS
Originating MLS: St. Louis Association of REALTORS
Facts & features
Interior
Bedrooms & bathrooms
- Bedrooms: 2
- Bathrooms: 2
- Full bathrooms: 1
- 1/2 bathrooms: 1
- Main level bathrooms: 2
- Main level bedrooms: 2
Heating
- Forced Air, Natural Gas
Cooling
- Central Air, Electric
Appliances
- Included: Dishwasher, Microwave, Electric Range, Electric Oven, Refrigerator, Stainless Steel Appliance(s), Electric Water Heater
Features
- Kitchen/Dining Room Combo, Breakfast Bar, Breakfast Room, Solid Surface Countertop(s)
- Flooring: Hardwood
- Basement: Full,Partially Finished,Sleeping Area,Walk-Out Access
- Number of fireplaces: 1
- Fireplace features: Recreation Room, Wood Burning, Living Room
Interior area
- Total structure area: 1,928
- Total interior livable area: 1,928 sqft
- Finished area above ground: 1,228
- Finished area below ground: 700
Property
Parking
- Total spaces: 2
- Parking features: Additional Parking, Detached, Garage, Garage Door Opener
- Garage spaces: 2
Features
- Levels: One
Lot
- Size: 10,454 sqft
- Dimensions: 75 x 140
Details
- Parcel number: 27H130793
- Special conditions: Standard
Construction
Type & style
- Home type: SingleFamily
- Architectural style: Traditional,Ranch
- Property subtype: Single Family Residence
Condition
- Updated/Remodeled
- New construction: No
- Year built: 1940
Utilities & green energy
- Sewer: Public Sewer
- Water: Public
Community & neighborhood
Location
- Region: Saint Louis
- Subdivision: Carondelet Commons
Other
Other facts
- Listing terms: Cash,Conventional,FHA,Other,VA Loan
- Ownership: Private
- Road surface type: Aggregate, Asphalt
Price history
| Date | Event | Price |
|---|---|---|
| 6/12/2025 | Sold | -- |
Source: | ||
| 5/2/2025 | Pending sale | $250,000$130/sqft |
Source: | ||
| 5/2/2025 | Price change | $250,000-3.8%$130/sqft |
Source: | ||
| 4/18/2025 | Listed for sale | $259,900+62.4%$135/sqft |
Source: | ||
| 12/13/2024 | Sold | -- |
Source: | ||
Public tax history
| Year | Property taxes | Tax assessment |
|---|---|---|
| 2024 | $1,778 +1.3% | $26,030 |
| 2023 | $1,756 -25.7% | $26,030 -20.3% |
| 2022 | $2,363 +12.7% | $32,680 |
Find assessor info on the county website
Neighborhood: 63125
Nearby schools
GreatSchools rating
- 7/10Bierbaum Elementary SchoolGrades: K-5Distance: 0.3 mi
- 7/10Margaret Buerkle Middle SchoolGrades: 6-8Distance: 1.8 mi
- 5/10Mehlville High SchoolGrades: 9-12Distance: 1.3 mi
Schools provided by the listing agent
- Elementary: Bierbaum Elem.
- Middle: Margaret Buerkle Middle
- High: Mehlville High School
Source: MARIS. This data may not be complete. We recommend contacting the local school district to confirm school assignments for this home.
Get a cash offer in 3 minutes
Find out how much your home could sell for in as little as 3 minutes with a no-obligation cash offer.
Estimated market value
$247,600

