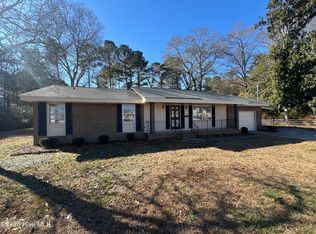Sold for $229,000
$229,000
4006 Lady Marian Road N, Wilson, NC 27896
3beds
1,677sqft
Single Family Residence
Built in 1972
0.47 Acres Lot
$245,000 Zestimate®
$137/sqft
$1,692 Estimated rent
Home value
$245,000
Estimated sales range
Not available
$1,692/mo
Zestimate® history
Loading...
Owner options
Explore your selling options
What's special
Charming Brick Ranch on Nearly Half an Acre! Discover this beautiful 3-bedroom, 2-bath home featuring elegant hardwood floors throughout and stylish parquet flooring in the living room. Enjoy meals in the formal dining room or the cozy kitchen eating area. The covered carport with side door entry leads to a convenient laundry room/mudroom, ensuring you're protected from the elements. The well-landscaped front yard includes a welcoming porch, perfect for relaxing. The expansive backyard boasts a spacious deck and a separate workshop, ideal for projects and storage. Call today to schedule your private showing and experience the charm of this lovely home!
Zillow last checked: 8 hours ago
Listing updated: July 10, 2025 at 03:39pm
Listed by:
Connor Bedgood 252-230-1878,
Chesson Agency, eXp Realty
Bought with:
Monica Silver, 347618
KW Wilson (Keller Williams Realty)
Source: Hive MLS,MLS#: 100458958 Originating MLS: Wilson Board of Realtors
Originating MLS: Wilson Board of Realtors
Facts & features
Interior
Bedrooms & bathrooms
- Bedrooms: 3
- Bathrooms: 2
- Full bathrooms: 2
Primary bedroom
- Level: Primary Living Area
Dining room
- Features: Combination, Formal
Heating
- Forced Air
Cooling
- Central Air
Appliances
- Laundry: Laundry Room
Features
- Master Downstairs, Ceiling Fan(s)
- Flooring: Laminate, Wood
- Basement: None
- Attic: Pull Down Stairs
Interior area
- Total structure area: 1,677
- Total interior livable area: 1,677 sqft
Property
Parking
- Parking features: Paved
Features
- Levels: One
- Stories: 1
- Patio & porch: Deck, Porch
- Fencing: Back Yard,Chain Link
Lot
- Size: 0.47 Acres
- Dimensions: 129.33 x 170 x 108.66 x 165
Details
- Additional structures: Workshop
- Parcel number: 3714905218.000
- Zoning: SR4
- Special conditions: Standard
Construction
Type & style
- Home type: SingleFamily
- Property subtype: Single Family Residence
Materials
- Brick
- Foundation: Crawl Space
- Roof: Composition
Condition
- New construction: No
- Year built: 1972
Utilities & green energy
- Sewer: Public Sewer
- Water: Public
- Utilities for property: Sewer Available, Water Available
Community & neighborhood
Location
- Region: Wilson
- Subdivision: Sherwood Forest
Other
Other facts
- Listing agreement: Exclusive Agency
- Listing terms: Cash,Conventional,FHA,VA Loan
Price history
| Date | Event | Price |
|---|---|---|
| 4/4/2025 | Listing removed | $1,900$1/sqft |
Source: Zillow Rentals Report a problem | ||
| 2/26/2025 | Price change | $1,900-5%$1/sqft |
Source: Zillow Rentals Report a problem | ||
| 1/18/2025 | Listed for rent | $2,000$1/sqft |
Source: Zillow Rentals Report a problem | ||
| 9/30/2024 | Sold | $229,000-0.4%$137/sqft |
Source: | ||
| 8/5/2024 | Contingent | $229,900$137/sqft |
Source: | ||
Public tax history
| Year | Property taxes | Tax assessment |
|---|---|---|
| 2024 | $1,685 +28.7% | $150,477 +49.9% |
| 2023 | $1,310 | $100,355 |
| 2022 | $1,310 | $100,355 |
Find assessor info on the county website
Neighborhood: 27896
Nearby schools
GreatSchools rating
- 8/10New Hope ElementaryGrades: K-5Distance: 1.6 mi
- 5/10Elm City MiddleGrades: 6-8Distance: 4.1 mi
- 4/10Fike HighGrades: 9-12Distance: 1.8 mi
Schools provided by the listing agent
- Elementary: New Hope
- Middle: Elm City
- High: Fike
Source: Hive MLS. This data may not be complete. We recommend contacting the local school district to confirm school assignments for this home.

Get pre-qualified for a loan
At Zillow Home Loans, we can pre-qualify you in as little as 5 minutes with no impact to your credit score.An equal housing lender. NMLS #10287.
