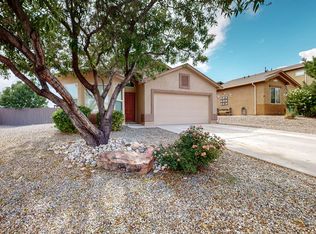Sold on 05/06/25
Price Unknown
4006 Desert Lupine Dr NE, Rio Rancho, NM 87144
3beds
1,614sqft
Single Family Residence
Built in 2011
6,098.4 Square Feet Lot
$319,600 Zestimate®
$--/sqft
$1,963 Estimated rent
Home value
$319,600
$288,000 - $355,000
$1,963/mo
Zestimate® history
Loading...
Owner options
Explore your selling options
What's special
Owner Financing available! Discover this spacious single-story gem situated on a desirable corner lot in the sought-after Northern Meadows neighborhood. The inviting open-concept design seamlessly connects the kitchen, dining, and living areas, all highlighted by sleek laminate wood flooring that adds a modern touch.The kitchen shines with stainless steel appliances, stylish cabinetry,perfect for both everyday cooking and entertaining. The bedrooms provide comfort, with a layout that ensures privacy for the generously sized primary suite.A versatile fourth room offers endless possibilities--use it as a bedroom, home office, playroom, or whatever suits your lifestyle. Stay cool during the summer with refrigerated air.
Zillow last checked: 8 hours ago
Listing updated: May 08, 2025 at 04:55pm
Listed by:
Raul Rafael Vigil 505-980-5564,
Huynh Win Real Estate Group
Bought with:
Michael J. Telles, 15042
Coldwell Banker Legacy
Nichole M. Bronstorp, REC20240538
Coldwell Banker Legacy
Source: SWMLS,MLS#: 1076063
Facts & features
Interior
Bedrooms & bathrooms
- Bedrooms: 3
- Bathrooms: 2
- Full bathrooms: 2
Primary bedroom
- Level: Main
- Area: 186.88
- Dimensions: 14.6 x 12.8
Kitchen
- Level: Main
- Area: 105.28
- Dimensions: 11.2 x 9.4
Living room
- Level: Main
- Area: 351.83
- Dimensions: 23.3 x 15.1
Heating
- Central, Forced Air
Cooling
- Refrigerated
Appliances
- Laundry: Electric Dryer Hookup
Features
- Main Level Primary
- Flooring: Carpet, Laminate, Tile
- Windows: Vinyl
- Has basement: No
- Has fireplace: No
Interior area
- Total structure area: 1,614
- Total interior livable area: 1,614 sqft
Property
Parking
- Total spaces: 2
- Parking features: Attached, Garage
- Attached garage spaces: 2
Features
- Levels: One
- Stories: 1
- Exterior features: Private Yard, RV Parking/RV Hookup
Lot
- Size: 6,098 sqft
Details
- Parcel number: R153103
- Zoning description: R-1
Construction
Type & style
- Home type: SingleFamily
- Property subtype: Single Family Residence
Materials
- Frame, Stucco
- Roof: Pitched,Shingle
Condition
- Resale
- New construction: No
- Year built: 2011
Details
- Builder name: Dr Horton
Utilities & green energy
- Sewer: Public Sewer
- Water: Public
- Utilities for property: Electricity Connected, Natural Gas Connected, Sewer Connected, Water Connected
Green energy
- Energy generation: None
Community & neighborhood
Location
- Region: Rio Rancho
- Subdivision: Northern Meadows
HOA & financial
HOA
- Has HOA: Yes
- HOA fee: $47 monthly
- Services included: Common Areas, Maintenance Grounds
- Association name: Hoamco
Other
Other facts
- Listing terms: Cash,Conventional,FHA,Owner May Carry,VA Loan
Price history
| Date | Event | Price |
|---|---|---|
| 5/6/2025 | Sold | -- |
Source: | ||
| 4/6/2025 | Pending sale | $325,000$201/sqft |
Source: | ||
| 4/1/2025 | Price change | $325,000-1.5%$201/sqft |
Source: | ||
| 3/1/2025 | Price change | $330,000-1.5%$204/sqft |
Source: | ||
| 2/10/2025 | Pending sale | $335,000$208/sqft |
Source: | ||
Public tax history
| Year | Property taxes | Tax assessment |
|---|---|---|
| 2025 | $3,736 +71.7% | $107,069 +77.3% |
| 2024 | $2,176 +2.6% | $60,386 +3% |
| 2023 | $2,120 +1.9% | $58,628 +3% |
Find assessor info on the county website
Neighborhood: Northern Meadows
Nearby schools
GreatSchools rating
- 4/10Cielo Azul Elementary SchoolGrades: K-5Distance: 0.7 mi
- 7/10Rio Rancho Middle SchoolGrades: 6-8Distance: 4.4 mi
- 7/10V Sue Cleveland High SchoolGrades: 9-12Distance: 4.1 mi
Schools provided by the listing agent
- Elementary: Cielo Azul
- Middle: Rio Rancho Mid High
- High: V. Sue Cleveland
Source: SWMLS. This data may not be complete. We recommend contacting the local school district to confirm school assignments for this home.
Get a cash offer in 3 minutes
Find out how much your home could sell for in as little as 3 minutes with a no-obligation cash offer.
Estimated market value
$319,600
Get a cash offer in 3 minutes
Find out how much your home could sell for in as little as 3 minutes with a no-obligation cash offer.
Estimated market value
$319,600
