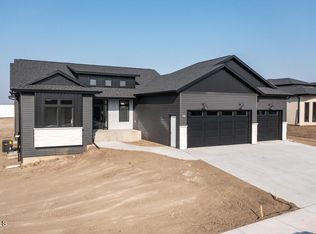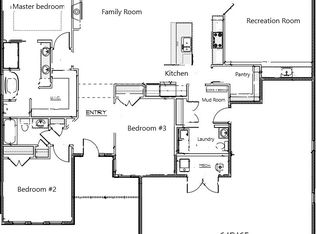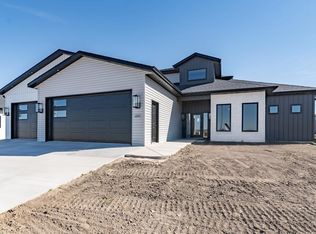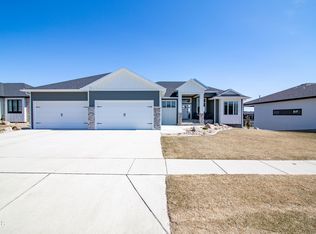-2127 Square Feet (Slab On Grade) -Open Floor Plan with an Extra Family Room and -Abundance of Storage -Grand Entry with 15' High Ceilings!! Additional -Raised Ceiling Insets throughout Main Living Area and Master Bedroom -3 Bedrooms, 2 Baths -Master Suite W/ Soaker Tub, Tiled Shower and Walk-In Closet -Kitchen Includes Maple Cabinets, Double Oven, Large Island, and Quartz Countertops -Gas Fireplace with Detail -Oversized, 3 Stall Garage with Hot/Cold, and Floor Drain -Covered Patio
This property is off market, which means it's not currently listed for sale or rent on Zillow. This may be different from what's available on other websites or public sources.




