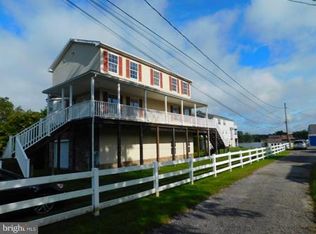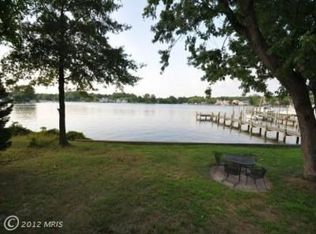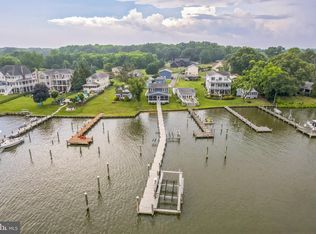GORGEOUS custom built WATER FRONT property with much to offer * Over 4500 sq ft of finished living space * Enjoy the SPECTACULAR views from 2 wrap around decks or patio * Features include: GOURMET kitchen with CORIAN countertops, island, & breakfast bar * BEAUTIFUL hardwood floors * NEW flooring on the second level and stairway * LUXURY master suite w/master bath & JACUZZI tub * IN LAW suite on MAIN level with a FULL size kitchen with cherry cabinets * Open floor plan * Elevator * TWO car garage * MULTIPLE car driveway * A MUST SEE!!
This property is off market, which means it's not currently listed for sale or rent on Zillow. This may be different from what's available on other websites or public sources.



