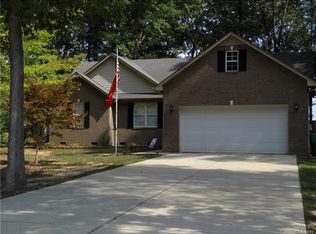Closed
$460,000
4006 Broome St, Monroe, NC 28112
3beds
1,928sqft
Single Family Residence
Built in 2001
1 Acres Lot
$459,700 Zestimate®
$239/sqft
$2,098 Estimated rent
Home value
$459,700
$423,000 - $501,000
$2,098/mo
Zestimate® history
Loading...
Owner options
Explore your selling options
What's special
Welcome to your serene retreat in Monroe! This charming brick home offers the epitome of comfort and elegance. Situated on a sprawling acre of land, with no HOA restrictions, you'll enjoy the freedom to live as you please. The level yard, meticulously maintained both front and back, exudes curb appeal and invites you to explore. Step onto the screened-in porch or patio, complete with an outdoor fireplace, perfect for cozy evenings under the stars. With downtown Waxhaw just minutes away, dining, restaurants, and entertainment are within easy reach. This home boasts an open floor plan flooded with natural light, creating a warm and inviting atmosphere. Featuring 3 bedrooms and 2 full bathrooms on the main level and a bonus room over the garage, there's space for everyone to spread out and relax. With a detached two-car garage and a two-car side load garage, there's ample room for vehicles and storage. Don't miss this chance!
Zillow last checked: 8 hours ago
Listing updated: July 18, 2024 at 06:32am
Listing Provided by:
Mark Perry markperryrealtor1@gmail.com,
Premier South
Bought with:
Lauren Kiser
Real Broker, LLC
Source: Canopy MLS as distributed by MLS GRID,MLS#: 4137994
Facts & features
Interior
Bedrooms & bathrooms
- Bedrooms: 3
- Bathrooms: 2
- Full bathrooms: 2
- Main level bedrooms: 3
Primary bedroom
- Level: Main
Bedroom s
- Level: Main
Bedroom s
- Level: Main
Bonus room
- Level: Upper
Dining area
- Level: Main
Family room
- Level: Main
Kitchen
- Level: Main
Heating
- Central, Forced Air
Cooling
- Central Air
Appliances
- Included: Dishwasher, Disposal, Electric Range, Oven
- Laundry: Electric Dryer Hookup, Inside, Main Level
Features
- Breakfast Bar, Soaking Tub, Open Floorplan, Pantry, Storage, Walk-In Closet(s), Walk-In Pantry
- Flooring: Carpet, Tile, Wood
- Doors: Insulated Door(s)
- Windows: Window Treatments
- Has basement: No
- Attic: Walk-In
- Fireplace features: Outside, Porch
Interior area
- Total structure area: 1,928
- Total interior livable area: 1,928 sqft
- Finished area above ground: 1,928
- Finished area below ground: 0
Property
Parking
- Total spaces: 4
- Parking features: Driveway, Attached Garage, Detached Garage, Garage Door Opener, Garage Faces Front, Garage Faces Side, Garage on Main Level
- Attached garage spaces: 4
- Has uncovered spaces: Yes
- Details: Home has an attached garage (550 sq ft) and an unattached garage. (586 sq ft)
Features
- Levels: One and One Half
- Stories: 1
- Patio & porch: Covered, Front Porch, Patio, Rear Porch, Screened
- Exterior features: Fire Pit
Lot
- Size: 1 Acres
- Dimensions: 135 x 253 x 183 x 270
- Features: Cul-De-Sac, Level
Details
- Parcel number: 04279016E
- Zoning: AF8
- Special conditions: Standard
Construction
Type & style
- Home type: SingleFamily
- Architectural style: Transitional
- Property subtype: Single Family Residence
Materials
- Brick Full
- Foundation: Crawl Space
- Roof: Shingle
Condition
- New construction: No
- Year built: 2001
Utilities & green energy
- Sewer: Septic Installed
- Water: County Water
Community & neighborhood
Security
- Security features: Carbon Monoxide Detector(s), Smoke Detector(s)
Location
- Region: Monroe
- Subdivision: Broome Acres
Other
Other facts
- Listing terms: Cash,Conventional,FHA,VA Loan
- Road surface type: Concrete, Paved
Price history
| Date | Event | Price |
|---|---|---|
| 7/17/2024 | Sold | $460,000+2.2%$239/sqft |
Source: | ||
| 6/5/2024 | Listed for sale | $450,000$233/sqft |
Source: | ||
Public tax history
Tax history is unavailable.
Neighborhood: 28112
Nearby schools
GreatSchools rating
- 6/10Western Union Elementary SchoolGrades: PK-5Distance: 3.7 mi
- 3/10Parkwood Middle SchoolGrades: 6-8Distance: 0.3 mi
- 8/10Parkwood High SchoolGrades: 9-12Distance: 0.2 mi
Schools provided by the listing agent
- Elementary: Western Union
- Middle: Parkwood
- High: Parkwood
Source: Canopy MLS as distributed by MLS GRID. This data may not be complete. We recommend contacting the local school district to confirm school assignments for this home.
Get a cash offer in 3 minutes
Find out how much your home could sell for in as little as 3 minutes with a no-obligation cash offer.
Estimated market value
$459,700
Get a cash offer in 3 minutes
Find out how much your home could sell for in as little as 3 minutes with a no-obligation cash offer.
Estimated market value
$459,700
