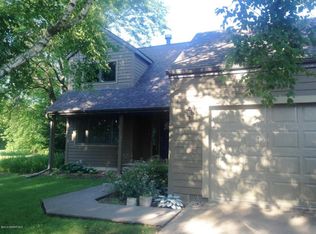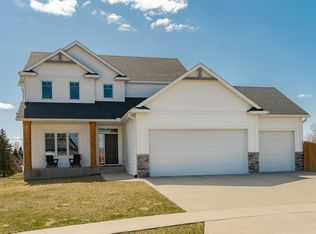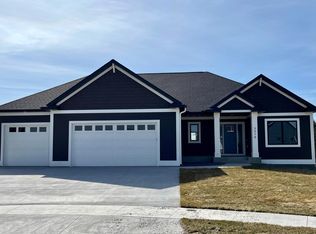Closed
$540,000
4005 Windsor Ln SW, Rochester, MN 55902
3beds
2,824sqft
Single Family Residence
Built in 1974
1.11 Acres Lot
$567,400 Zestimate®
$191/sqft
$2,139 Estimated rent
Home value
$567,400
$522,000 - $618,000
$2,139/mo
Zestimate® history
Loading...
Owner options
Explore your selling options
What's special
This beautifully renovated rambler offers the perfect blend of comfort & style, nestled on just over an acre of land. Featuring 3 beds, 2 baths, an office space, loads of storage, ample living spaces throughout, plus attached & detached garages. Step inside & be greeted by a gorgeous kitchen that will inspire your inner chef. Custom cabinetry, quartz countertops, SS appliances; the spacious layout flows seamlessly into the dining area and living room, creating the ideal space for entertaining guests. Relax and unwind in the enormous Great Room, flooded with natural light and offering serene views of the surrounding landscape. Enjoy life outdoors as well with two decks, a front porch, and plenty of trees and flowers. This home has been wonderfully maintained, updated, and is even pre-inspected! Located in a peaceful neighborhood yet conveniently close to amenities, this property truly offers the best of both worlds. Don't miss your chance to make this your forever home!
Zillow last checked: 8 hours ago
Listing updated: July 13, 2025 at 12:02am
Listed by:
Lauren Boutin 507-398-6293,
Dwell Realty Group LLC
Bought with:
Arlene Schuman
Re/Max Results
Source: NorthstarMLS as distributed by MLS GRID,MLS#: 6537783
Facts & features
Interior
Bedrooms & bathrooms
- Bedrooms: 3
- Bathrooms: 2
- Full bathrooms: 1
- 3/4 bathrooms: 1
Bedroom 1
- Level: Main
- Area: 155.25 Square Feet
- Dimensions: 11.5x13.5
Bedroom 2
- Level: Main
- Area: 123.5 Square Feet
- Dimensions: 9.5x13
Bedroom 3
- Level: Lower
- Area: 279.5 Square Feet
- Dimensions: 21.5x13
Dining room
- Level: Main
- Area: 117 Square Feet
- Dimensions: 13x9
Family room
- Level: Lower
- Area: 275 Square Feet
- Dimensions: 25x11
Great room
- Level: Main
- Area: 368 Square Feet
- Dimensions: 23x16
Kitchen
- Level: Main
- Area: 170 Square Feet
- Dimensions: 17x10
Living room
- Level: Main
- Area: 208 Square Feet
- Dimensions: 13x16
Office
- Level: Main
- Area: 103.5 Square Feet
- Dimensions: 11.5x9
Storage
- Level: Lower
- Area: 206.25 Square Feet
- Dimensions: 16.5x12.5
Heating
- Forced Air
Cooling
- Central Air
Appliances
- Included: Dishwasher, Disposal, Dryer, Microwave, Range, Refrigerator, Stainless Steel Appliance(s), Washer, Water Softener Owned
Features
- Basement: Daylight,Egress Window(s),Finished,Full,Concrete,Storage Space,Sump Pump,Tile Shower
- Number of fireplaces: 1
- Fireplace features: Electric, Family Room
Interior area
- Total structure area: 2,824
- Total interior livable area: 2,824 sqft
- Finished area above ground: 1,604
- Finished area below ground: 732
Property
Parking
- Total spaces: 4
- Parking features: Attached, Detached, Heated Garage, Multiple Garages, Storage
- Attached garage spaces: 4
- Details: Garage Dimensions (24x22 and 24x24)
Accessibility
- Accessibility features: None
Features
- Levels: One
- Stories: 1
- Patio & porch: Deck, Porch, Side Porch
Lot
- Size: 1.11 Acres
- Features: Many Trees
Details
- Additional structures: Additional Garage, Storage Shed
- Foundation area: 1220
- Parcel number: 642721069035
- Zoning description: Residential-Single Family
Construction
Type & style
- Home type: SingleFamily
- Property subtype: Single Family Residence
Materials
- Steel Siding
- Roof: Asphalt
Condition
- Age of Property: 51
- New construction: No
- Year built: 1974
Utilities & green energy
- Electric: Circuit Breakers, 150 Amp Service
- Gas: Natural Gas
- Sewer: Private Sewer, Septic System Compliant - Yes
- Water: Shared System, Well
Community & neighborhood
Location
- Region: Rochester
- Subdivision: Windsor Hills 1st Sub
HOA & financial
HOA
- Has HOA: No
Price history
| Date | Event | Price |
|---|---|---|
| 7/12/2024 | Sold | $540,000$191/sqft |
Source: | ||
| 6/9/2024 | Pending sale | $540,000$191/sqft |
Source: | ||
| 5/29/2024 | Listed for sale | $540,000$191/sqft |
Source: | ||
Public tax history
| Year | Property taxes | Tax assessment |
|---|---|---|
| 2025 | $3,598 +9.6% | $490,400 +46% |
| 2024 | $3,282 | $335,800 -0.9% |
| 2023 | -- | $338,800 +19.7% |
Find assessor info on the county website
Neighborhood: 55902
Nearby schools
GreatSchools rating
- 7/10Bamber Valley Elementary SchoolGrades: PK-5Distance: 2 mi
- 4/10Willow Creek Middle SchoolGrades: 6-8Distance: 2.8 mi
- 9/10Mayo Senior High SchoolGrades: 8-12Distance: 3.5 mi
Schools provided by the listing agent
- Elementary: Bamber Valley
- Middle: Willow Creek
- High: Mayo
Source: NorthstarMLS as distributed by MLS GRID. This data may not be complete. We recommend contacting the local school district to confirm school assignments for this home.
Get a cash offer in 3 minutes
Find out how much your home could sell for in as little as 3 minutes with a no-obligation cash offer.
Estimated market value$567,400
Get a cash offer in 3 minutes
Find out how much your home could sell for in as little as 3 minutes with a no-obligation cash offer.
Estimated market value
$567,400


