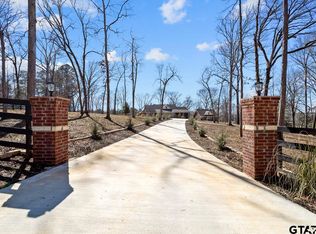Sold on 10/06/25
Price Unknown
4005 Valley Ranch Rd, Longview, TX 75602
4beds
3,059sqft
Single Family Residence
Built in 1995
8.43 Acres Lot
$820,500 Zestimate®
$--/sqft
$3,198 Estimated rent
Home value
$820,500
$779,000 - $862,000
$3,198/mo
Zestimate® history
Loading...
Owner options
Explore your selling options
What's special
Welcome to a home for every season where your lifelong vacation begins! Nestled in the picturesque Valley Ranch subdivision, conveniently located between Longview and Hallsville, this stunning property sits on over 8 acres in the coveted Hallsville school district. Surrounded by lush gardens, hardwoods, loblolly pines, and native wildlife, every room offers a serene view of nature's beauty. This 4-bedroom, 2.5-bath home features a 3-car garage, a huge storage room, and a workshop under the same roof, making it a dream come true for functionality and space. The kitchen is a chef's delight, complete with a sonic ice machine, warming drawer, and ample counter space for culinary creativity. Perfectly designed for entertaining, the home flows seamlessly to an extraordinary outdoor living patio featuring a fireplace, cozy seating, IPE decking, and a "treehouse" vibe that’s enchanting year-round. Take a dip in your private swim spa, the perfect retreat for relaxation or exercise. The spacious owner’s suite is a charming sanctuary, complete with an “old world” cast iron soaking tub and a master-sized closet with a built-in island. Two bedrooms are located on the main level, including one currently serving as a beautifully designed office with built-ins. Two additional guest rooms upstairs offer private retreats for family or visitors. Bonuses abound with a dedicated exercise room, a potential conversion mini-suite downstairs, and a mancave/workshop space. With over 3,000 sq. ft. of heated and cooled living space, plus an additional 2,900 sq. ft. of naturally climate-controlled basement area, the possibilities are endless. Extra parking, fenced backyard areas for pets, and a secluded cul-de-sac location further enhance the appeal of this heavily wooded, low-maintenance 8+ acre paradise. Don’t miss the chance to experience this timeless home—schedule your private showing today!
Zillow last checked: 8 hours ago
Listing updated: October 06, 2025 at 10:13am
Listed by:
Martha Weant 903-720-0936,
Summers Cook & Company
Bought with:
NON MEMBER AGENT
Source: GTARMLS,MLS#: 24016399
Facts & features
Interior
Bedrooms & bathrooms
- Bedrooms: 4
- Bathrooms: 4
- Full bathrooms: 2
- 1/2 bathrooms: 2
Primary bedroom
- Level: Main
Bedroom
- Level: Main
Bathroom
- Features: Shower Only, Shower/Tub, Separate Lavatories, Separate Water Closet, Walk-In Closet(s), Bar, Carpet
Dining room
- Features: Formal Living Combo
Kitchen
- Features: Breakfast Bar
Heating
- Central/Electric
Cooling
- Central Electric
Appliances
- Included: Range/Oven-Electric, Dishwasher, Microwave, Ice Maker
Features
- Ceiling Fan(s), Vaulted Ceiling(s), Kitchen Island
- Flooring: Carpet, Wood, Tile
- Windows: Thermo Windows
- Number of fireplaces: 1
- Fireplace features: One Wood Burning, Two or More, Glass Doors
Interior area
- Total structure area: 3,059
- Total interior livable area: 3,059 sqft
Property
Parking
- Total spaces: 3
- Parking features: Garage Faces Side
- Garage spaces: 3
- Has uncovered spaces: Yes
Features
- Levels: One and One Half
- Stories: 1
- Patio & porch: Patio Open, Patio Covered
- Exterior features: Barbecue, Sprinkler System, Gutter(s)
- Pool features: None
- Fencing: Partial,Chain Link,Vinyl
Lot
- Size: 8.43 Acres
- Features: Cul-De-Sac, Wooded
Details
- Additional structures: None
- Parcel number: 016940017000000000000
- Special conditions: Homeowner's Assn Dues,As-Is Condition @ Closing
Construction
Type & style
- Home type: SingleFamily
- Architectural style: Traditional,English
- Property subtype: Single Family Residence
Materials
- Brick and Wood
- Foundation: Slab
- Roof: Composition
Condition
- Year built: 1995
Utilities & green energy
- Sewer: Aerobic Septic
- Water: Community
Community & neighborhood
Security
- Security features: Security Lights, Smoke Detector(s)
Location
- Region: Longview
- Subdivision: Valley Ranch Estates
HOA & financial
HOA
- Has HOA: No
- HOA fee: $25 annually
Other
Other facts
- Listing terms: Conventional,VA Loan,Cash
- Road surface type: Paved
Price history
| Date | Event | Price |
|---|---|---|
| 10/6/2025 | Sold | -- |
Source: | ||
| 8/12/2025 | Pending sale | $879,888$288/sqft |
Source: | ||
| 5/14/2025 | Price change | $879,888-1.8%$288/sqft |
Source: | ||
| 12/2/2024 | Listed for sale | $895,888$293/sqft |
Source: | ||
| 6/24/2021 | Sold | -- |
Source: | ||
Public tax history
| Year | Property taxes | Tax assessment |
|---|---|---|
| 2024 | $4,898 +2.8% | $760,150 -3% |
| 2023 | $4,766 -22.8% | $783,340 +30.4% |
| 2022 | $6,172 | $600,510 +81.1% |
Find assessor info on the county website
Neighborhood: 75602
Nearby schools
GreatSchools rating
- 7/10Hallsville Intermediate SchoolGrades: 5Distance: 4.7 mi
- 9/10Hallsville J High SchoolGrades: 6-8Distance: 4.7 mi
- 6/10Hallsville High SchoolGrades: 9-12Distance: 4.1 mi
Schools provided by the listing agent
- Elementary: Hallsville
- Middle: Hallsville
- High: Hallsville
Source: GTARMLS. This data may not be complete. We recommend contacting the local school district to confirm school assignments for this home.
