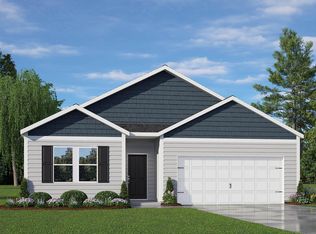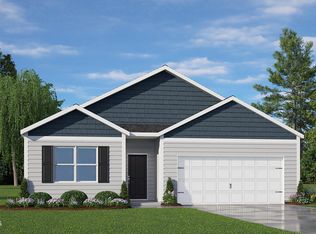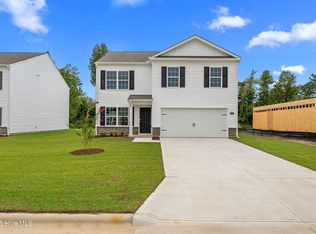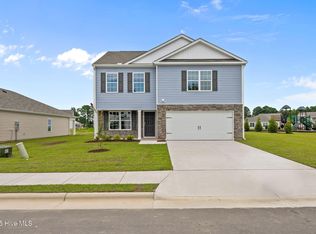Sold for $354,170 on 08/29/25
$354,170
4005 Topsail Trail, New Bern, NC 28560
5beds
2,511sqft
Single Family Residence
Built in 2025
9,147.6 Square Feet Lot
$354,100 Zestimate®
$141/sqft
$-- Estimated rent
Home value
$354,100
$315,000 - $397,000
Not available
Zestimate® history
Loading...
Owner options
Explore your selling options
What's special
Come tour 4005 Topsail Trl.! One of our new homes at Madeline Farm, located in New Bern, NC.
The Hayden is one of our two-story plans featured at Madeline Farm in New Bern, North Carolina, offering 3 modern elevations and a secondary bedroom on the main floor.
This spacious and modern two-story home features five bedrooms, three bathrooms, and a two-car garage.
Upon entering the home, you'll be greeted by an inviting foyer leading into the center of the home with a connecting home office off to the side. This open-concept space features a large living room, dining area, and functional kitchen. The kitchen is equipped with a walk-in pantry, stainless steel appliances, and center island with a breakfast bar. Also located on the first floor off the living room is a convenient guest bedroom and full bathroom.
The second floor of the Hayden features a spacious primary suite, complete with a walk-in closet and full bathroom with dual vanities. The additional three bedrooms on this floor share a third full bathroom. There is also an upstairs loft space perfect for family entertainment, gaming, or a cozy reading area. With its luxurious design and versatility, the Hayden is the perfect place to call home.
Only 15 minutes from MCAS Cherry Point and 10 minutes from downtown New Bern with Atlantic Beach just 45 minutes away.
Make the Hayden your new home at Madeline Farm today! *Photos are for representational purposes only.
Zillow last checked: 8 hours ago
Listing updated: August 29, 2025 at 10:24am
Listed by:
D.R. Horton New Bern 252-600-3656,
D.R. Horton, Inc.
Bought with:
Carl Cole, 310283
Carolina Real Estate Group
Source: Hive MLS,MLS#: 100509955 Originating MLS: Neuse River Region Association of Realtors
Originating MLS: Neuse River Region Association of Realtors
Facts & features
Interior
Bedrooms & bathrooms
- Bedrooms: 5
- Bathrooms: 3
- Full bathrooms: 3
Primary bedroom
- Dimensions: 17 x 15.4
Bedroom 2
- Level: Second
- Dimensions: 13.2 x 14
Bedroom 3
- Level: Second
- Dimensions: 12.4 x 13.3
Living room
- Level: First
- Dimensions: 24 x 13
Office
- Description: Flex Space
- Level: First
- Dimensions: 11.1 x 12
Other
- Description: Loft
- Level: Second
- Dimensions: 12 x 10.4
Heating
- Forced Air, Electric
Cooling
- Central Air, Heat Pump
Appliances
- Included: Electric Oven, Built-In Microwave, Dishwasher
- Laundry: Laundry Room
Features
- Walk-in Closet(s), Pantry, Walk-in Shower, Walk-In Closet(s)
- Flooring: Carpet, Vinyl
- Basement: None
- Attic: Pull Down Stairs
- Has fireplace: No
- Fireplace features: None
Interior area
- Total structure area: 2,511
- Total interior livable area: 2,511 sqft
Property
Parking
- Total spaces: 2
- Parking features: Off Street
Features
- Levels: Two
- Stories: 2
- Patio & porch: Patio
- Fencing: None
Lot
- Size: 9,147 sqft
- Features: Interior Lot
Details
- Parcel number: Tbd
- Zoning: res
- Special conditions: Standard
Construction
Type & style
- Home type: SingleFamily
- Property subtype: Single Family Residence
Materials
- Brick, Vinyl Siding
- Foundation: Slab
- Roof: Architectural Shingle
Condition
- New construction: Yes
- Year built: 2025
Utilities & green energy
- Sewer: Public Sewer
- Water: Public
- Utilities for property: Sewer Available, Water Available
Community & neighborhood
Security
- Security features: Smoke Detector(s)
Location
- Region: New Bern
- Subdivision: Madeline Farm
HOA & financial
HOA
- Has HOA: Yes
- HOA fee: $400 monthly
- Amenities included: Maintenance Common Areas, Management, Street Lights, None
- Association name: Keystone Professional Management
- Association phone: 252-355-8884
Other
Other facts
- Listing agreement: Exclusive Right To Sell
- Listing terms: Cash,Conventional,FHA,USDA Loan,VA Loan
Price history
| Date | Event | Price |
|---|---|---|
| 8/29/2025 | Sold | $354,170+0.1%$141/sqft |
Source: | ||
| 7/28/2025 | Pending sale | $353,990$141/sqft |
Source: | ||
| 6/21/2025 | Price change | $353,990+0.6%$141/sqft |
Source: | ||
| 5/27/2025 | Listed for sale | $351,990$140/sqft |
Source: | ||
Public tax history
Tax history is unavailable.
Neighborhood: James City
Nearby schools
GreatSchools rating
- 7/10Brinson Memorial ElementaryGrades: K-5Distance: 2.3 mi
- 9/10Grover C Fields MiddleGrades: 6-8Distance: 6.4 mi
- 3/10New Bern HighGrades: 9-12Distance: 7.7 mi
Schools provided by the listing agent
- Elementary: Brinson
- Middle: Grover C.Fields
- High: New Bern
Source: Hive MLS. This data may not be complete. We recommend contacting the local school district to confirm school assignments for this home.

Get pre-qualified for a loan
At Zillow Home Loans, we can pre-qualify you in as little as 5 minutes with no impact to your credit score.An equal housing lender. NMLS #10287.
Sell for more on Zillow
Get a free Zillow Showcase℠ listing and you could sell for .
$354,100
2% more+ $7,082
With Zillow Showcase(estimated)
$361,182


