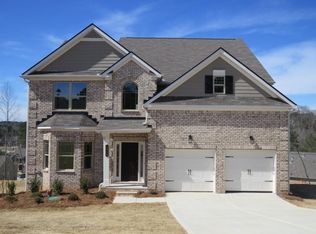The Reynold B floor plan by Kerley Family Homes. Enty Foyer leads to Dining Room with coffered ceiling, & to Study with bay window. Kitchen with granite counters, walk-in pantry, island with breakfast bar, Breakfast Room & full view to the Great Room with fireplace. Private guest suite with full bathroom. Upstairs Master Suite with LARGE His&Hers closets! 2 bedroom suites, & 2 large bedrooms. Builder's 2-10 warranty & Pestban system installation are standard. UNDER CONSTRUCTION: THE PICTURES ARE OF A FINISHED HOUSE WITH THE SAME FLOOR PLAN, & NOT OF THIS ACTUAL HOUSE.
This property is off market, which means it's not currently listed for sale or rent on Zillow. This may be different from what's available on other websites or public sources.
