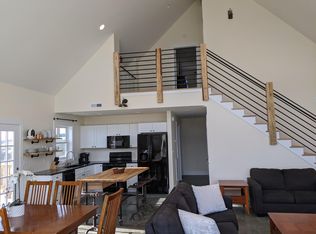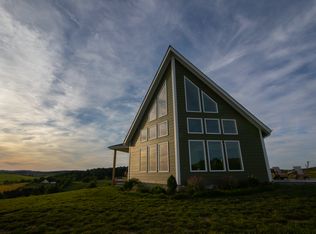Sold for $1,100,000
$1,100,000
4005 Stanley Rd, Christiansburg, VA 24073
4beds
3,966sqft
Detached
Built in 2006
23.63 Acres Lot
$1,082,200 Zestimate®
$277/sqft
$2,871 Estimated rent
Home value
$1,082,200
$1.01M - $1.17M
$2,871/mo
Zestimate® history
Loading...
Owner options
Explore your selling options
What's special
One-of-a-kind 23-acre country estate! This custom-built log home showcases exceptional craftsmanship throughout. It features an open floorplan with vaulted ceilings, phenomenal long-range views from the living room & front porch, & a kitchen equipped with high-end appliances. The serene primary suite has its own fireplace & spa-like ensuite bath with heated floors. Upstairs, you’ll find three more bedrooms including an “in-law suite” with its own kitchenette & independent access. A whole-home generator provides peace of mind. The acreage is primarily rolling pasture with some wooded land. The yard directly around home is fenced, as is the apple orchard. The grounds also feature: Large barn/workshop with solar to run house & workshop. New top-of-the line chicken coop with run. Recently paved driveway for easy access to the home & grounds. Unbeatable location only a few miles from Carilion Hospital, 10 min to Radford University & 20 to Virginia Tech. Also in Auburn School District!
Zillow last checked: 10 hours ago
Listing updated: July 16, 2025 at 11:11am
Listed by:
Megan Roschelli 956-793-8562,
Coldwell Banker Townside Bburg
Bought with:
Skip Slocum, 225079106
Roots Realty Group
Source: New River Valley AOR,MLS#: 423753
Facts & features
Interior
Bedrooms & bathrooms
- Bedrooms: 4
- Bathrooms: 3
- Full bathrooms: 2
- 1/2 bathrooms: 1
- Main level bathrooms: 1
- Main level bedrooms: 1
Basement
- Area: 642
Heating
- Heat Pump, Solar
Cooling
- Electric, Two Zone
Appliances
- Included: Dishwasher, Dryer/Electric, Oven, Gas Range, Refrigerator, Washer, Tankless Water Heater
- Laundry: Main Level
Features
- Built-in Features, Ceiling Fan(s), CeramicTile Bath(s), Custom Countertops, Exposed Beams, Storage, Other - See Remarks, Pantry, Upgrd/Gourmet Ktchn, Vaulted Ceiling(s), Walk-In Closet(s), Extra Kitchen, Master Downstairs, Custom Features
- Flooring: Ceramic Tile, Hardwood
- Windows: Insulated Windows
- Basement: Partial
- Attic: None
- Has fireplace: Yes
- Fireplace features: Family Room, Gas Logs/Vented, Other - See Remarks
Interior area
- Total structure area: 4,608
- Total interior livable area: 3,966 sqft
- Finished area above ground: 3,966
- Finished area below ground: 0
Property
Parking
- Total spaces: 2
- Parking features: Double Detached, Blacktop Driveway
- Garage spaces: 2
- Has uncovered spaces: Yes
Features
- Levels: One and One Half
- Stories: 1
- Patio & porch: Deck, Porch
- Exterior features: Garden, Other - See Remarks, Private Yard, Quality Landscaping
- Has view: Yes
- Waterfront features: Pond
Lot
- Size: 23.63 Acres
- Features: Other - See Remarks, Views
Details
- Additional structures: Barn(s)
- Parcel number: 100572
Construction
Type & style
- Home type: SingleFamily
- Architectural style: Log
- Property subtype: Detached
Materials
- Log, Stone
- Roof: Metal
Condition
- Very Good
- Year built: 2006
Utilities & green energy
- Gas: Propane Tank- Leased
- Sewer: Septic Tank
- Water: Well
Community & neighborhood
Location
- Region: Christiansburg
- Subdivision: None
HOA & financial
HOA
- Has HOA: No
Price history
| Date | Event | Price |
|---|---|---|
| 7/16/2025 | Sold | $1,100,000$277/sqft |
Source: | ||
| 4/18/2025 | Pending sale | $1,100,000$277/sqft |
Source: | ||
| 4/15/2025 | Listed for sale | $1,100,000$277/sqft |
Source: | ||
| 9/17/2022 | Listing removed | -- |
Source: | ||
| 8/10/2022 | Pending sale | $1,100,000$277/sqft |
Source: | ||
Public tax history
| Year | Property taxes | Tax assessment |
|---|---|---|
| 2025 | $7,272 +1.3% | $956,800 |
| 2024 | $7,176 +7.1% | $956,800 |
| 2023 | $6,698 +20.8% | $956,800 +53.6% |
Find assessor info on the county website
Neighborhood: 24073
Nearby schools
GreatSchools rating
- 6/10Auburn Elementary SchoolGrades: PK-5Distance: 4 mi
- 7/10Auburn Middle SchoolGrades: 6-8Distance: 4.2 mi
- 6/10Auburn High SchoolGrades: 9-12Distance: 4.2 mi
Schools provided by the listing agent
- Elementary: Auburn
- Middle: Auburn
- High: Auburn
- District: Montgomery County
Source: New River Valley AOR. This data may not be complete. We recommend contacting the local school district to confirm school assignments for this home.
Get pre-qualified for a loan
At Zillow Home Loans, we can pre-qualify you in as little as 5 minutes with no impact to your credit score.An equal housing lender. NMLS #10287.
Sell for more on Zillow
Get a Zillow Showcase℠ listing at no additional cost and you could sell for .
$1,082,200
2% more+$21,644
With Zillow Showcase(estimated)$1,103,844

