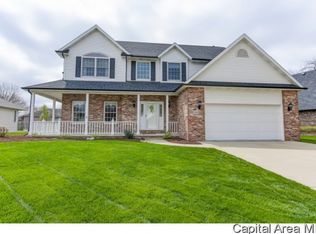Sold for $385,000
$385,000
4005 Southwoods Rd, Springfield, IL 62711
5beds
4,381sqft
Single Family Residence, Residential
Built in 2000
0.36 Acres Lot
$401,400 Zestimate®
$88/sqft
$3,586 Estimated rent
Home value
$401,400
Estimated sales range
Not available
$3,586/mo
Zestimate® history
Loading...
Owner options
Explore your selling options
What's special
Outstanding value in this 5 bedroom, 4 1/2 bath home with a full finished walk-out lower level that is beautifully situated on tree lined lot in Mill Creek Estates subdivision on Springfield's west side with easy access to the Sangamon Valley Bike Trail and west side conveniences. Hard to find main level mother-in-law suite, hardwood flooring stretches throughout gorgeous living room/dining room combination and the large eat-in kitchen offers 2 pantries, white quartz countertops and stainless-steel appliances which leads to an amazing, screened porch and a private back yard. Huge mud room with laundry tucked in the closet leads to an oversized 3.5 car garage that is extra deep with workshop and 220 electrical hookup. The second level boasts large primary suite and 2 guest bedrooms and full bath. The walkout lower level has an office/flex space, rec area, family room with fireplace, 5th bedroom and full bath with a jacuzzi tub. Pre inspected for your peace of mind and being sold as reported.
Zillow last checked: 8 hours ago
Listing updated: March 09, 2025 at 01:16pm
Listed by:
Melissa D Vorreyer Mobl:217-652-0875,
RE/MAX Professionals
Bought with:
Jami R Winchester, 475109074
The Real Estate Group, Inc.
Source: RMLS Alliance,MLS#: CA1033944 Originating MLS: Capital Area Association of Realtors
Originating MLS: Capital Area Association of Realtors

Facts & features
Interior
Bedrooms & bathrooms
- Bedrooms: 5
- Bathrooms: 5
- Full bathrooms: 4
- 1/2 bathrooms: 1
Bedroom 1
- Level: Upper
- Dimensions: 16ft 4in x 13ft 4in
Bedroom 2
- Level: Upper
- Dimensions: 12ft 1in x 13ft 4in
Bedroom 3
- Level: Upper
- Dimensions: 12ft 0in x 11ft 7in
Bedroom 4
- Level: Main
- Dimensions: 12ft 0in x 12ft 3in
Bedroom 5
- Level: Basement
- Dimensions: 8ft 4in x 14ft 3in
Other
- Level: Main
- Dimensions: 13ft 8in x 15ft 8in
Other
- Level: Main
- Dimensions: 10ft 9in x 15ft 8in
Other
- Level: Basement
- Dimensions: 9ft 7in x 11ft 6in
Other
- Area: 1419
Additional room
- Description: Sunroom
- Level: Main
- Dimensions: 13ft 4in x 11ft 5in
Family room
- Level: Basement
- Dimensions: 22ft 8in x 14ft 0in
Kitchen
- Level: Main
- Dimensions: 17ft 4in x 15ft 8in
Laundry
- Level: Main
- Dimensions: 7ft 0in x 12ft 2in
Living room
- Level: Main
- Dimensions: 24ft 1in x 15ft 2in
Main level
- Area: 1810
Recreation room
- Level: Basement
- Dimensions: 16ft 5in x 14ft 2in
Upper level
- Area: 1152
Heating
- Electric, Forced Air
Cooling
- Zoned, Central Air
Appliances
- Included: Dishwasher, Range
Features
- Ceiling Fan(s), Vaulted Ceiling(s), In-Law Floorplan, Solid Surface Counter
- Basement: Finished,Full
- Number of fireplaces: 1
- Fireplace features: Family Room, Gas Log
Interior area
- Total structure area: 2,962
- Total interior livable area: 4,381 sqft
Property
Parking
- Total spaces: 3
- Parking features: Attached
- Attached garage spaces: 3
Features
- Levels: Two
- Patio & porch: Deck, Patio, Enclosed
- Spa features: Bath
Lot
- Size: 0.36 Acres
- Dimensions: 106 x 149
- Features: Other, Wooded
Details
- Parcel number: 21020251090
Construction
Type & style
- Home type: SingleFamily
- Property subtype: Single Family Residence, Residential
Materials
- Frame, Brick, Vinyl Siding
- Foundation: Concrete Perimeter
- Roof: Shingle
Condition
- New construction: No
- Year built: 2000
Utilities & green energy
- Sewer: Public Sewer
- Water: Public
- Utilities for property: Cable Available
Community & neighborhood
Location
- Region: Springfield
- Subdivision: Mill Creek Estates
HOA & financial
HOA
- Has HOA: Yes
- HOA fee: $100 annually
Other
Other facts
- Road surface type: Paved
Price history
| Date | Event | Price |
|---|---|---|
| 3/7/2025 | Sold | $385,000-7.2%$88/sqft |
Source: | ||
| 1/31/2025 | Pending sale | $415,000$95/sqft |
Source: | ||
| 1/29/2025 | Contingent | $415,000$95/sqft |
Source: | ||
| 1/21/2025 | Listed for sale | $415,000+15.3%$95/sqft |
Source: | ||
| 5/25/2021 | Sold | $360,000+3.8%$82/sqft |
Source: Public Record Report a problem | ||
Public tax history
| Year | Property taxes | Tax assessment |
|---|---|---|
| 2024 | $11,677 +4% | $141,112 +9.5% |
| 2023 | $11,225 +4.7% | $128,893 +6.1% |
| 2022 | $10,723 +24.5% | $121,487 +17.8% |
Find assessor info on the county website
Neighborhood: Mill Creek
Nearby schools
GreatSchools rating
- 5/10Lindsay SchoolGrades: K-5Distance: 1 mi
- 2/10U S Grant Middle SchoolGrades: 6-8Distance: 2.8 mi
- 7/10Springfield High SchoolGrades: 9-12Distance: 3.9 mi
Get pre-qualified for a loan
At Zillow Home Loans, we can pre-qualify you in as little as 5 minutes with no impact to your credit score.An equal housing lender. NMLS #10287.
