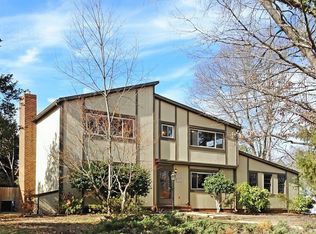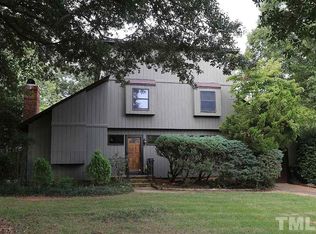Sold for $440,000
$440,000
4005 Sherlock Ct, Raleigh, NC 27613
3beds
1,482sqft
Single Family Residence, Residential
Built in 1972
0.35 Acres Lot
$429,200 Zestimate®
$297/sqft
$2,071 Estimated rent
Home value
$429,200
$408,000 - $451,000
$2,071/mo
Zestimate® history
Loading...
Owner options
Explore your selling options
What's special
PICKWICK VILLAGE SUBDIVISION! OFFERING A BRICK RANCH IN A CUL-DE-SAC! IN-GROUND POOL! 3 BEDS, 2 BATHS, OPEN FLOOR PLAN, BATHROOMS HAVE BEEN UPDATED IN THE LAST 10 YEARS, HOT WATER REPLACED IN 2019, GAS STOVE, ROOF REPLACED IN 2010, FLAT LEVEL LOT, OPEN FLOOR PLAN, TONS OF NATURAL LIGHT, 1 CAR GARAGE, AND LARGE PARKING PAD IN DRIVEWAY! CLOSE TO DOWNTOWN, RDU, RTP, AND SHOPPING!
Zillow last checked: 8 hours ago
Listing updated: October 28, 2025 at 12:35am
Listed by:
Alex Rivers 919-602-2765,
Imagination Homes LLC
Bought with:
Steven Squires, 293390
Keller Williams Realty
Source: Doorify MLS,MLS#: 10058300
Facts & features
Interior
Bedrooms & bathrooms
- Bedrooms: 3
- Bathrooms: 2
- Full bathrooms: 2
Heating
- Forced Air, Gas Pack
Cooling
- Central Air
Appliances
- Included: Dishwasher, Disposal, Gas Range, Refrigerator
- Laundry: Laundry Closet
Features
- Ceiling Fan(s), Kitchen/Dining Room Combination, Laminate Counters, Living/Dining Room Combination, Open Floorplan
- Flooring: Carpet, Ceramic Tile
- Doors: Sliding Doors
- Number of fireplaces: 1
- Fireplace features: Family Room, Wood Burning, Wood Burning Stove
Interior area
- Total structure area: 1,482
- Total interior livable area: 1,482 sqft
- Finished area above ground: 1,482
- Finished area below ground: 0
Property
Parking
- Total spaces: 4
- Parking features: Garage, Garage Faces Side
- Attached garage spaces: 1
- Uncovered spaces: 4
Accessibility
- Accessibility features: Accessible Hallway(s), Level Flooring
Features
- Levels: One
- Stories: 1
- Patio & porch: Deck, Patio, Porch
- Exterior features: Courtyard, Fenced Yard, Private Yard, Rain Gutters
- Pool features: In Ground
- Fencing: Fenced, Wood
- Has view: Yes
Lot
- Size: 0.35 Acres
- Dimensions: 12 x 103 x 107 x 97 x 148 x 50
- Features: Cul-De-Sac, Landscaped
Details
- Parcel number: 0787803228
- Zoning: R-4
- Special conditions: Standard
Construction
Type & style
- Home type: SingleFamily
- Architectural style: Ranch
- Property subtype: Single Family Residence, Residential
Materials
- Brick
- Foundation: Brick/Mortar
- Roof: Shingle, Asphalt
Condition
- New construction: No
- Year built: 1972
Utilities & green energy
- Sewer: Public Sewer
- Water: Public
- Utilities for property: Cable Connected, Electricity Connected, Natural Gas Connected, Water Connected
Community & neighborhood
Community
- Community features: Suburban
Location
- Region: Raleigh
- Subdivision: Pickwick Village
Other
Other facts
- Road surface type: Asphalt
Price history
| Date | Event | Price |
|---|---|---|
| 1/30/2025 | Sold | $440,000-5.4%$297/sqft |
Source: | ||
| 1/6/2025 | Pending sale | $465,000$314/sqft |
Source: | ||
| 10/15/2024 | Listed for sale | $465,000$314/sqft |
Source: | ||
Public tax history
| Year | Property taxes | Tax assessment |
|---|---|---|
| 2025 | $3,675 +0.4% | $419,075 |
| 2024 | $3,660 +39.1% | $419,075 +75% |
| 2023 | $2,631 +7.6% | $239,520 |
Find assessor info on the county website
Neighborhood: Northwest Raleigh
Nearby schools
GreatSchools rating
- 7/10York ElementaryGrades: PK-5Distance: 1.4 mi
- 10/10Leesville Road MiddleGrades: 6-8Distance: 1.9 mi
- 9/10Leesville Road HighGrades: 9-12Distance: 1.9 mi
Schools provided by the listing agent
- Elementary: Wake - York
- Middle: Wake - Leesville Road
- High: Wake - Leesville Road
Source: Doorify MLS. This data may not be complete. We recommend contacting the local school district to confirm school assignments for this home.
Get a cash offer in 3 minutes
Find out how much your home could sell for in as little as 3 minutes with a no-obligation cash offer.
Estimated market value$429,200
Get a cash offer in 3 minutes
Find out how much your home could sell for in as little as 3 minutes with a no-obligation cash offer.
Estimated market value
$429,200

