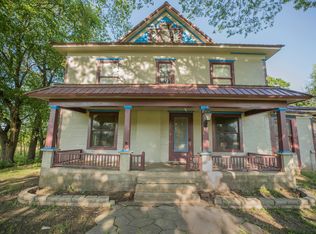This is your chance to own a little place in the country for a great price! With just a little updating you will be sitting on the back deck this spring enjoying the solitude! There are Oak and fruit trees too! You will want to see this in person! *Cash or conventional
This property is off market, which means it's not currently listed for sale or rent on Zillow. This may be different from what's available on other websites or public sources.
