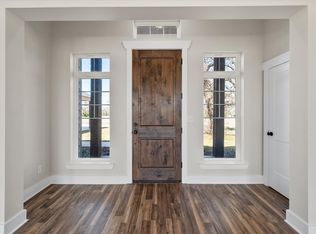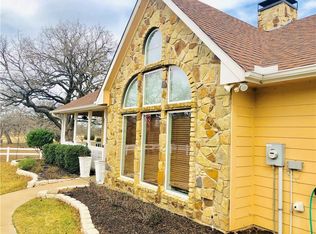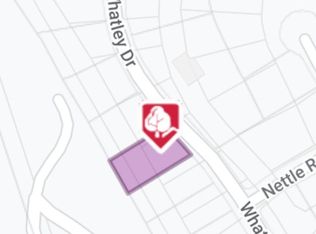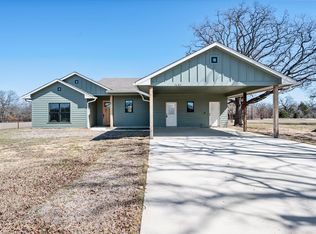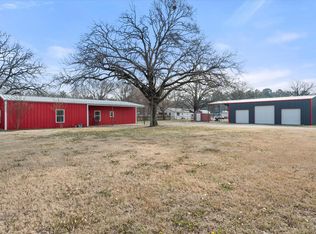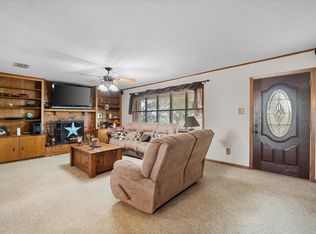Experience affordable lakeside living at Richland Chambers Lake! This gorgeous new construction home in Rustling Oaks Estates is a must-see! Thoughtfully designed to blend elegance with functionality, every detail has been carefully crafted. From the moment you walk in, you'll be welcomed by a fresh, contemporary aesthetic. Expansive bay windows, stylish vinyl plank flooring, and custom trim add character and charm. The open-concept layout creates an effortless flow between the living and dining areas, making it perfect for entertaining. At the heart of the home, the kitchen shines with sleek granite countertops and crisp cabinetry. Primary suite has spa-like ensuite bath with double vanity and large walk in closet. Each additional bedroom has walk in closet and access to full hall bath. Laundry room provides ample space with storage. Nestled in a peaceful setting at Richland Chambers Lake where you will can enjoy fishing and boating or just sitting on your back patio and watching the deer. Rustling Oaks Estates is a stunning lakeside subdivision with community boat ramp and fishing dock. Whether you are looking for a lakeside weekend home or want to embrace the lake life full time you don't want to miss your chance to call this stunning home yours—schedule a visit today!
For sale
$367,000
4005 Nettle Rd, Streetman, TX 75859
3beds
1,754sqft
Est.:
Single Family Residence
Built in 2023
0.35 Acres Lot
$-- Zestimate®
$209/sqft
$19/mo HOA
What's special
Stylish vinyl plank flooringFishing dockBack patioExpansive bay windowsWatching the deerSleek granite countertopsCommunity boat ramp
- 341 days |
- 244 |
- 4 |
Zillow last checked: 8 hours ago
Listing updated: March 04, 2025 at 01:10am
Listed by:
Laura Smith 0645005 972-533-5120,
Keller Williams Lonestar DFW 817-795-2500
Source: NTREIS,MLS#: 20855569
Tour with a local agent
Facts & features
Interior
Bedrooms & bathrooms
- Bedrooms: 3
- Bathrooms: 2
- Full bathrooms: 2
Primary bedroom
- Level: First
Bedroom
- Level: First
Bedroom
- Level: First
Primary bathroom
- Level: First
Dining room
- Level: First
Other
- Level: First
Kitchen
- Level: First
Living room
- Level: First
Heating
- Central, Electric
Cooling
- Central Air, Ceiling Fan(s), Electric
Features
- Decorative/Designer Lighting Fixtures, Eat-in Kitchen, Granite Counters, Open Floorplan, Pantry, Walk-In Closet(s)
- Flooring: Luxury Vinyl Plank
- Has basement: No
- Has fireplace: No
Interior area
- Total interior livable area: 1,754 sqft
Video & virtual tour
Property
Parking
- Total spaces: 2
- Parking features: Attached Carport, Covered, Carport, Driveway
- Carport spaces: 2
- Has uncovered spaces: Yes
Features
- Levels: One
- Stories: 1
- Patio & porch: Front Porch, Covered
- Exterior features: Rain Gutters
- Pool features: None
- Body of water: Richland-Chambers
Lot
- Size: 0.35 Acres
- Features: Subdivision
Details
- Parcel number: 54129
Construction
Type & style
- Home type: SingleFamily
- Architectural style: Traditional,Detached
- Property subtype: Single Family Residence
Materials
- Board & Batten Siding
- Foundation: Slab
- Roof: Composition
Condition
- Year built: 2023
Utilities & green energy
- Sewer: Septic Tank
- Utilities for property: Electricity Connected, Septic Available
Community & HOA
Community
- Subdivision: Rustling Oaks Estates Ph I
HOA
- Has HOA: Yes
- Services included: Association Management
- HOA fee: $228 annually
- HOA name: Rustling Oaks Estates POA
- HOA phone: 903-599-2803
Location
- Region: Streetman
Financial & listing details
- Price per square foot: $209/sqft
- Tax assessed value: $252,050
- Annual tax amount: $4,683
- Date on market: 3/3/2025
- Cumulative days on market: 87 days
- Listing terms: Cash,Conventional,FHA,VA Loan
- Electric utility on property: Yes
Estimated market value
Not available
Estimated sales range
Not available
Not available
Price history
Price history
| Date | Event | Price |
|---|---|---|
| 3/3/2025 | Listed for sale | $367,000-6.9%$209/sqft |
Source: NTREIS #20855569 Report a problem | ||
| 9/30/2024 | Listing removed | $394,000$225/sqft |
Source: NTREIS #20530280 Report a problem | ||
| 8/1/2024 | Listed for sale | $394,000$225/sqft |
Source: NTREIS #20530280 Report a problem | ||
| 6/13/2024 | Listing removed | -- |
Source: NTREIS #20530280 Report a problem | ||
| 6/10/2024 | Contingent | $394,000$225/sqft |
Source: NTREIS #20530280 Report a problem | ||
Public tax history
Public tax history
| Year | Property taxes | Tax assessment |
|---|---|---|
| 2025 | $1,310 -14.1% | $252,050 -11.3% |
| 2024 | $1,526 +69.1% | $284,290 +66.7% |
| 2023 | $902 | $170,580 +5022.5% |
Find assessor info on the county website
BuyAbility℠ payment
Est. payment
$2,307/mo
Principal & interest
$1753
Property taxes
$407
Other costs
$147
Climate risks
Neighborhood: 75859
Nearby schools
GreatSchools rating
- 5/10Fairfield Intermediate SchoolGrades: 3-5Distance: 16 mi
- 6/10Fairfield Junior High SchoolGrades: 6-8Distance: 17.7 mi
- 5/10Fairfield High SchoolGrades: 9-12Distance: 17.6 mi
Schools provided by the listing agent
- Elementary: Fairfield
- High: Fairfield
- District: Fairfield ISD
Source: NTREIS. This data may not be complete. We recommend contacting the local school district to confirm school assignments for this home.
- Loading
- Loading
