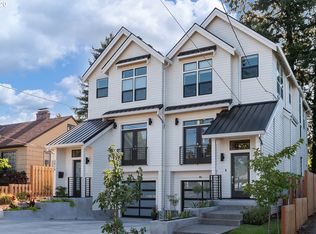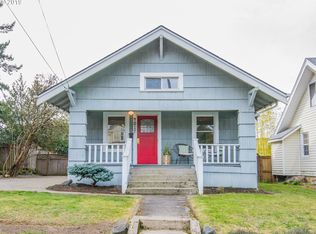Sold
$569,000
4005 NE 65th Ave, Portland, OR 97213
2beds
2,252sqft
Residential, Single Family Residence
Built in 1938
5,227.2 Square Feet Lot
$593,800 Zestimate®
$253/sqft
$2,534 Estimated rent
Home value
$593,800
$546,000 - $641,000
$2,534/mo
Zestimate® history
Loading...
Owner options
Explore your selling options
What's special
Jump on this one! This home is tucked into the pocket between NE Fremont and NE Prescott. Ideal location around the corner from Wellington Park and the grade school. 2 bedroom/2 full bath with plenty of storage on the lower level. Charm from years gone by remains intact with leaded glass front windows and hardwood floors. The remainder of the home has fresh new windows. Recent cosmetic upgrades to the kitchen and baths for modern lives. Flexible family room space connected to the office could become a 3rd bedroom on the main floor. You get to decide how to make it work for you! Come take a peek and make it yours. We insist. Listing broker is related to the seller. [Home Energy Score = 1. HES Report at https://rpt.greenbuildingregistry.com/hes/OR10224752]
Zillow last checked: 8 hours ago
Listing updated: April 10, 2024 at 04:39am
Listed by:
Christina Marshall 503-970-1702,
Dwell Realty,
Eric Holmes 503-705-0389,
Dwell Realty
Bought with:
Brigitte Robinson, 201214375
Urban Nest Realty
Source: RMLS (OR),MLS#: 24485349
Facts & features
Interior
Bedrooms & bathrooms
- Bedrooms: 2
- Bathrooms: 2
- Full bathrooms: 2
- Main level bathrooms: 1
Primary bedroom
- Features: Bathroom, Wood Floors
- Level: Upper
- Area: 252
- Dimensions: 21 x 12
Bedroom 2
- Features: Wood Floors
- Level: Main
- Area: 182
- Dimensions: 13 x 14
Dining room
- Features: Wood Floors
- Level: Main
- Area: 100
- Dimensions: 10 x 10
Family room
- Features: Wood Floors
- Level: Main
- Area: 224
- Dimensions: 14 x 16
Kitchen
- Features: Eat Bar, Tile Floor
- Level: Main
- Area: 225
- Width: 25
Living room
- Features: Fireplace, Wood Floors
- Level: Main
- Area: 266
- Dimensions: 14 x 19
Office
- Features: Wood Floors
- Level: Main
- Area: 120
- Dimensions: 12 x 10
Heating
- Forced Air, Fireplace(s)
Appliances
- Included: Dishwasher, Free-Standing Range, Free-Standing Refrigerator, Electric Water Heater
- Laundry: Laundry Room
Features
- Eat Bar, Bathroom
- Flooring: Hardwood, Tile, Wood
- Windows: Double Pane Windows, Vinyl Frames
- Basement: Partially Finished,Storage Space
- Number of fireplaces: 1
- Fireplace features: Wood Burning
Interior area
- Total structure area: 2,252
- Total interior livable area: 2,252 sqft
Property
Parking
- Parking features: Driveway, Off Street
- Has uncovered spaces: Yes
Features
- Levels: Two
- Stories: 3
- Fencing: Fenced
Lot
- Size: 5,227 sqft
- Features: Level, SqFt 5000 to 6999
Details
- Parcel number: R300690
- Zoning: R5H
Construction
Type & style
- Home type: SingleFamily
- Architectural style: Bungalow
- Property subtype: Residential, Single Family Residence
Materials
- Cedar
- Foundation: Slab
- Roof: Composition
Condition
- Updated/Remodeled
- New construction: No
- Year built: 1938
Utilities & green energy
- Gas: Gas
- Sewer: Public Sewer
- Water: Public
Community & neighborhood
Location
- Region: Portland
Other
Other facts
- Listing terms: Cash,Conventional
- Road surface type: Concrete
Price history
| Date | Event | Price |
|---|---|---|
| 4/10/2024 | Sold | $569,000$253/sqft |
Source: | ||
| 3/3/2024 | Pending sale | $569,000$253/sqft |
Source: | ||
| 2/22/2024 | Price change | $569,000-1.9%$253/sqft |
Source: | ||
| 1/22/2024 | Listed for sale | $579,999$258/sqft |
Source: | ||
Public tax history
| Year | Property taxes | Tax assessment |
|---|---|---|
| 2025 | $3,863 +3.7% | $143,380 +3% |
| 2024 | $3,725 +4% | $139,210 +3% |
| 2023 | $3,582 +2.2% | $135,160 +3% |
Find assessor info on the county website
Neighborhood: Roseway
Nearby schools
GreatSchools rating
- 8/10Scott Elementary SchoolGrades: K-5Distance: 0.2 mi
- 6/10Roseway Heights SchoolGrades: 6-8Distance: 0.7 mi
- 4/10Leodis V. McDaniel High SchoolGrades: 9-12Distance: 1 mi
Schools provided by the listing agent
- Elementary: Scott
- Middle: Roseway Heights
- High: Leodis Mcdaniel
Source: RMLS (OR). This data may not be complete. We recommend contacting the local school district to confirm school assignments for this home.
Get a cash offer in 3 minutes
Find out how much your home could sell for in as little as 3 minutes with a no-obligation cash offer.
Estimated market value
$593,800
Get a cash offer in 3 minutes
Find out how much your home could sell for in as little as 3 minutes with a no-obligation cash offer.
Estimated market value
$593,800

