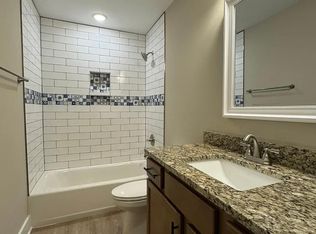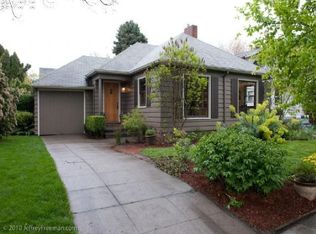Sold
$699,000
4005 N Concord Ave, Portland, OR 97227
4beds
3,478sqft
Residential, Single Family Residence
Built in 1933
5,227.2 Square Feet Lot
$-- Zestimate®
$201/sqft
$4,329 Estimated rent
Home value
Not available
Estimated sales range
Not available
$4,329/mo
Zestimate® history
Loading...
Owner options
Explore your selling options
What's special
This very special 1933-built English in the desirable Overlook neighborhood is on the market for the first time in decades. Rich with warm details and original features (check out the light fixtures!), this beautiful home with four bedrooms and two baths has generous room sizes and an ideal floor plan. Gracious formal living and dining rooms, kitchen with breakfast nook, two bedrooms and a bathroom all on the main level. Upstairs you'll find the large primary bedroom with walk-in closet, which leads to a big bonus room - this makes for an excellent yoga/mediation den, or just more closet space! Additional bedroom with walk-in closet, office and another full bathroom completes the second floor. Full-sized unfinished basement with good ceiling height. Gas fireplace, hardwood floors in most rooms, classic-era tile in the bathrooms, built-ins, moldings, and ample closets. Sweet, fenced backyard is the perfect size to enjoy the outdoors but not be overwhelmed with yard work. Fabulous location, biker's paradise score of 90. [Home Energy Score = 1. HES Report at https://rpt.greenbuildingregistry.com/hes/OR10222517]
Zillow last checked: 8 hours ago
Listing updated: December 20, 2023 at 01:13am
Listed by:
Erin Livengood 503-913-0706,
Where Real Estate Collaborative
Bought with:
Perla Martinez Evans, 201216166
Think Real Estate
Source: RMLS (OR),MLS#: 23117792
Facts & features
Interior
Bedrooms & bathrooms
- Bedrooms: 4
- Bathrooms: 2
- Full bathrooms: 2
- Main level bathrooms: 1
Primary bedroom
- Features: Hardwood Floors, Walkin Closet
- Level: Upper
Bedroom 2
- Features: Hardwood Floors, Walkin Closet
- Level: Upper
Bedroom 3
- Features: Hardwood Floors, Closet
- Level: Main
Bedroom 4
- Features: Hardwood Floors, Closet
- Level: Main
Dining room
- Features: Formal, Hardwood Floors
- Level: Main
Kitchen
- Features: Ceiling Fan, Dishwasher, Disposal, Nook, Free Standing Range, Free Standing Refrigerator, Granite
- Level: Main
Living room
- Features: Fireplace, Formal, Hardwood Floors
- Level: Main
Office
- Features: Hardwood Floors
- Level: Upper
Heating
- Radiant, Fireplace(s)
Appliances
- Included: Dishwasher, Disposal, Free-Standing Range, Free-Standing Refrigerator, Washer/Dryer, Gas Water Heater
Features
- Closet, Walk-In Closet(s), Formal, Ceiling Fan(s), Nook, Granite
- Flooring: Hardwood, Tile, Vinyl
- Windows: Double Pane Windows, Wood Frames
- Basement: Full,Unfinished
- Number of fireplaces: 1
- Fireplace features: Gas
Interior area
- Total structure area: 3,478
- Total interior livable area: 3,478 sqft
Property
Parking
- Total spaces: 1
- Parking features: Detached, Oversized
- Garage spaces: 1
Features
- Stories: 3
- Patio & porch: Porch
- Exterior features: Raised Beds, Yard
- Fencing: Fenced
Lot
- Size: 5,227 sqft
- Dimensions: 50 x 100
- Features: Corner Lot, SqFt 5000 to 6999
Details
- Parcel number: R231577
Construction
Type & style
- Home type: SingleFamily
- Architectural style: English
- Property subtype: Residential, Single Family Residence
Materials
- Stucco
- Foundation: Concrete Perimeter
- Roof: Composition
Condition
- Resale
- New construction: No
- Year built: 1933
Utilities & green energy
- Gas: Gas
- Sewer: Public Sewer
- Water: Public
Community & neighborhood
Location
- Region: Portland
- Subdivision: Overlook
Other
Other facts
- Listing terms: Cash,Conventional
- Road surface type: Paved
Price history
| Date | Event | Price |
|---|---|---|
| 12/19/2023 | Sold | $699,000$201/sqft |
Source: | ||
| 11/4/2023 | Pending sale | $699,000$201/sqft |
Source: | ||
| 10/22/2023 | Listed for sale | $699,000$201/sqft |
Source: | ||
Public tax history
| Year | Property taxes | Tax assessment |
|---|---|---|
| 2017 | $6,330 +14% | $242,540 +3% |
| 2016 | $5,552 | $235,480 +3% |
| 2015 | $5,552 | $228,630 |
Find assessor info on the county website
Neighborhood: Overlook
Nearby schools
GreatSchools rating
- 9/10Beach Elementary SchoolGrades: PK-5Distance: 0.4 mi
- 8/10Ockley GreenGrades: 6-8Distance: 1 mi
- 5/10Jefferson High SchoolGrades: 9-12Distance: 0.9 mi
Schools provided by the listing agent
- Elementary: Beach
- Middle: Ockley Green
- High: Jefferson
Source: RMLS (OR). This data may not be complete. We recommend contacting the local school district to confirm school assignments for this home.

Get pre-qualified for a loan
At Zillow Home Loans, we can pre-qualify you in as little as 5 minutes with no impact to your credit score.An equal housing lender. NMLS #10287.

