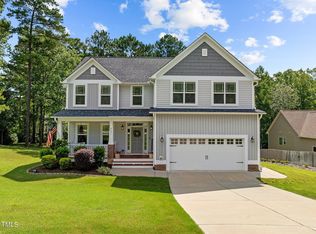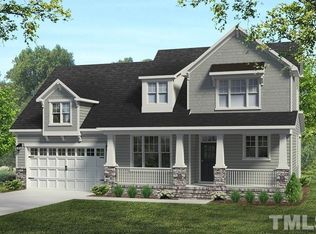The ASPEN Plan by Shenandoah Homes, 4 Bedrooms, 3.5 Baths, Formal Dining Room. Large Open Plan w/ Large Kitchen Open to the Large Family Room and an Eat-In Breakfast Area. First Floor Master Suite Large Walk-In Closet. Dual Vanity, Separate Tub/Shower. 9' Ceiling, crown molding, chair rail, and shadow boxing. Large center kitchen island. Granite C-Tops w/tile backsplash. Upstairs offers spacious bedrooms with all walk-in closets, 2 BR's with own private bath. $5000 closing cost with Preferred Lender.
This property is off market, which means it's not currently listed for sale or rent on Zillow. This may be different from what's available on other websites or public sources.

