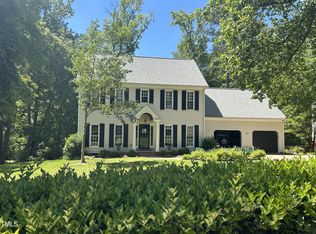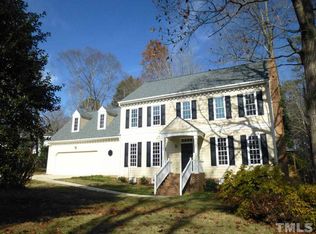Welcome to your new 5 bed 3.5 bath home cul de sac home! This beautiful contemporary in the desirable Westlake community features an open floor plan, vaulted ceilings and owners suite plus two bedrooms on the main level. Home has new carpet in owners suite and living room. New Andersen replacement windows in the dining area and new Andersen doors off the kitchen and owners suite to the back deck. The owners suite is oversized and features a spa bath with walk-in custom closet. Deck/outside living area was updated with new cable railing (with underlighting at night) and Azek composite boards for low maintenance. The roomy hot tub on deck conveys-motor and pump new in 2021. It's time to enjoy the fall on this spacious deck, with changing leaves and winter views of Lake Lynn (trail is close by). New roof was done in 2021, . But wait there's more'¦ bonus room upstairs w/new laminate floor. Bedroom on second floor and full bath. Second bedroom has a separate area perfect for a craft room. Lots of storage! Great N. Ral location, excellent schools,conv. to shopping , dining and RDU
This property is off market, which means it's not currently listed for sale or rent on Zillow. This may be different from what's available on other websites or public sources.

