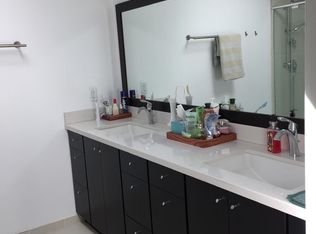Sold for $485,000
$485,000
4005 King Charles Rd, Durham, NC 27707
4beds
2,293sqft
Single Family Residence, Residential
Built in 1964
0.46 Acres Lot
$476,300 Zestimate®
$212/sqft
$2,693 Estimated rent
Home value
$476,300
$452,000 - $505,000
$2,693/mo
Zestimate® history
Loading...
Owner options
Explore your selling options
What's special
Classic 4 Bedroom home in heart of South Durham..this home is full of smart updates making esthetic updates easy for new owners .The Home is in a super convenient location -just a short walk to Jordan High School. Special updates include a new roof,new heat pump, crawl space remediation and a freshly renovated primary bathroom.You'll also love the updated light fixtures and the fenced back yard which is perfect for pets and relaxation. an added bonus are the hardwood floors found under carpet in many rooms. Absolutely you will find quick access to shopping(Southpointe Mall) dining, commuter routes. to Duke, RTP. and. Chapel Hill! Great value and comfort and all brick veneer.
Zillow last checked: 8 hours ago
Listing updated: October 28, 2025 at 12:57am
Listed by:
Janet M Breedlove 919-971-1311,
West & Woodall Real Estate - D
Bought with:
Jennifer Woodward, 282142
Better Homes & Gardens Real Es
Source: Doorify MLS,MLS#: 10090627
Facts & features
Interior
Bedrooms & bathrooms
- Bedrooms: 4
- Bathrooms: 3
- Full bathrooms: 2
- 1/2 bathrooms: 1
Heating
- Electric, Forced Air, Heat Pump
Cooling
- Heat Pump
Appliances
- Included: Dishwasher, Disposal, Dryer, Electric Range, Electric Water Heater, Exhaust Fan, Free-Standing Refrigerator, Microwave
- Laundry: Laundry Room
Features
- Entrance Foyer, Master Downstairs
- Flooring: Carpet, Hardwood, Vinyl
- Number of fireplaces: 1
- Fireplace features: Family Room
Interior area
- Total structure area: 2,293
- Total interior livable area: 2,293 sqft
- Finished area above ground: 2,293
- Finished area below ground: 0
Property
Parking
- Total spaces: 3
- Parking features: Parking Pad
- Uncovered spaces: 3
Accessibility
- Accessibility features: Accessible Approach with Ramp, Accessible Entrance, Central Living Area
Features
- Levels: One
- Stories: 1
- Patio & porch: Deck
- Has view: Yes
Lot
- Size: 0.46 Acres
Details
- Parcel number: 135962
- Zoning: R
- Special conditions: Standard
Construction
Type & style
- Home type: SingleFamily
- Architectural style: Ranch, Traditional
- Property subtype: Single Family Residence, Residential
Materials
- Brick Veneer
- Foundation: Permanent
- Roof: Shingle
Condition
- New construction: No
- Year built: 1964
Utilities & green energy
- Sewer: Public Sewer
- Water: Public
Community & neighborhood
Location
- Region: Durham
- Subdivision: North Hampton Hills
Other
Other facts
- Road surface type: Paved
Price history
| Date | Event | Price |
|---|---|---|
| 7/22/2025 | Sold | $485,000-2%$212/sqft |
Source: | ||
| 5/17/2025 | Pending sale | $495,000$216/sqft |
Source: | ||
| 5/9/2025 | Price change | $495,000-5.7%$216/sqft |
Source: | ||
| 4/21/2025 | Listed for sale | $525,000$229/sqft |
Source: | ||
Public tax history
| Year | Property taxes | Tax assessment |
|---|---|---|
| 2025 | $4,994 +33.9% | $503,831 +88.4% |
| 2024 | $3,730 +6.5% | $267,367 |
| 2023 | $3,502 +2.3% | $267,367 |
Find assessor info on the county website
Neighborhood: 27707
Nearby schools
GreatSchools rating
- 3/10Creekside ElementaryGrades: K-5Distance: 1.8 mi
- 8/10Sherwood Githens MiddleGrades: 6-8Distance: 3 mi
- 4/10Charles E Jordan Sr High SchoolGrades: 9-12Distance: 0.2 mi
Schools provided by the listing agent
- Elementary: Durham - Creekside
- Middle: Durham - Githens
- High: Durham - Jordan
Source: Doorify MLS. This data may not be complete. We recommend contacting the local school district to confirm school assignments for this home.
Get a cash offer in 3 minutes
Find out how much your home could sell for in as little as 3 minutes with a no-obligation cash offer.
Estimated market value$476,300
Get a cash offer in 3 minutes
Find out how much your home could sell for in as little as 3 minutes with a no-obligation cash offer.
Estimated market value
$476,300
