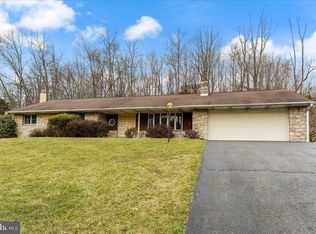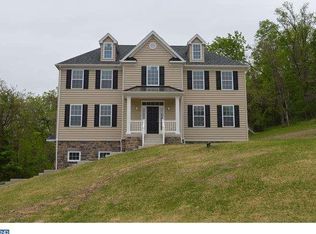Sold for $1,050,000
$1,050,000
4005 Gratz Rd, Collegeville, PA 19426
5beds
5,301sqft
Single Family Residence
Built in 2006
2.19 Acres Lot
$1,175,000 Zestimate®
$198/sqft
$4,883 Estimated rent
Home value
$1,175,000
$1.12M - $1.25M
$4,883/mo
Zestimate® history
Loading...
Owner options
Explore your selling options
What's special
Welcome to this stunning, custom-built M.J. Evans home situated on a cul-de-sac with over 2 acres of park-like setting in Methacton School District. As you enter the grand foyer, your eyes will be drawn to the beautiful custom inlaid hardwood floors and an inviting view of the backyard. The front great room boasts a cozy gas fireplace while the formal dining room displays beautiful tray ceiling and tasteful decorative elements that add charm to every meal. The gourmet kitchen is any chef's dream with 42" cabinetry, a 6' island, tiled backsplash, quartzite countertops and separate breakfast area leading out to a large deck overlooking a tranquil stream and woods - perfect for enjoying nature's beauty! The sunken family room has an impressive full-wall stone fireplace and wall to ceiling windows offering plenty of natural light. For added convenience, there is also a first-floor bedroom/office equipped as an in-law suite with its own full bath and walk-in closet. This floor also offers a half bath and first floor laundry. Head upstairs by the main staircase to the magnificent owners suite featuring a sitting room with a gas fireplace surrounded by custom built-in shelving. The en-suite bathroom includes double sinks, oversized stall shower and a Jacuzzi tub. This floor also features a princess suite with its own full bath, two additional bedrooms sharing a jack-n-jill bath. A bonus room ready to be transformed into another bedroom, home office or whatever suits your needs best. There is also an open loft space that is just off the second staircase leading into the kitchen. The custom-finished walk-out lower level is an entertainer's dream come true featuring a large open space with bar seating, separate huge room ideal for hosting gatherings of any size and a half bath plumbed for another shower if you choose to add one later on! This incredible home also offers storage in the walk-up attic which can easily be finished into even more living space. Plus, with an oversized garage and extra wide driveway, you will never have to worry about parking again. This unbelievable property has it all and is waiting for you to call it home!
Zillow last checked: 8 hours ago
Listing updated: May 24, 2023 at 12:10pm
Listed by:
Michele Cushing 215-570-0034,
Keller Williams Real Estate-Blue Bell
Bought with:
Shi McGuire, AB069350
Weichert Realtors
Source: Bright MLS,MLS#: PAMC2066998
Facts & features
Interior
Bedrooms & bathrooms
- Bedrooms: 5
- Bathrooms: 6
- Full bathrooms: 4
- 1/2 bathrooms: 2
- Main level bathrooms: 2
- Main level bedrooms: 1
Basement
- Area: 0
Heating
- Forced Air, Propane
Cooling
- Central Air, Electric
Appliances
- Included: Cooktop, Built-In Range, Oven, Double Oven, Self Cleaning Oven, Dishwasher, Disposal, Water Heater
- Laundry: Main Level, Laundry Room
Features
- Primary Bath(s), Kitchen Island, Bathroom - Stall Shower, Dining Area, Additional Stairway, Breakfast Area, Built-in Features, Ceiling Fan(s), Entry Level Bedroom, Family Room Off Kitchen, Floor Plan - Traditional, Formal/Separate Dining Room, Kitchen - Gourmet, Recessed Lighting, Walk-In Closet(s), Cathedral Ceiling(s), 9'+ Ceilings, Tray Ceiling(s)
- Flooring: Wood, Carpet, Tile/Brick
- Doors: Double Entry, French Doors, Six Panel, Sliding Glass, Storm Door(s), Insulated
- Windows: Bay/Bow, Energy Efficient, Screens, Storm Window(s), Window Treatments
- Basement: Full,Exterior Entry,Finished,Heated,Walk-Out Access,Windows
- Number of fireplaces: 3
- Fireplace features: Gas/Propane, Wood Burning, Stone
Interior area
- Total structure area: 5,301
- Total interior livable area: 5,301 sqft
- Finished area above ground: 5,301
Property
Parking
- Total spaces: 9
- Parking features: Inside Entrance, Garage Door Opener, Driveway, Attached
- Attached garage spaces: 2
- Uncovered spaces: 7
Accessibility
- Accessibility features: None
Features
- Levels: Two
- Stories: 2
- Patio & porch: Deck, Patio, Porch
- Exterior features: Chimney Cap(s), Lighting, Rain Gutters
- Pool features: None
- Has view: Yes
- View description: Creek/Stream, Trees/Woods
- Has water view: Yes
- Water view: Creek/Stream
- Waterfront features: Creek/Stream
Lot
- Size: 2.19 Acres
- Dimensions: 113.00 x 0.00
- Features: Cul-De-Sac, Wooded, Front Yard, Rear Yard, SideYard(s)
Details
- Additional structures: Above Grade
- Parcel number: 430003277028
- Zoning: R1
- Special conditions: Standard
Construction
Type & style
- Home type: SingleFamily
- Architectural style: Colonial
- Property subtype: Single Family Residence
Materials
- Stucco, Stone
- Foundation: Concrete Perimeter
- Roof: Pitched,Shingle,Metal
Condition
- Excellent
- New construction: No
- Year built: 2006
Details
- Builder name: MICHAEL EVANS
Utilities & green energy
- Electric: 200+ Amp Service
- Sewer: Public Sewer
- Water: Public
Community & neighborhood
Location
- Region: Collegeville
- Subdivision: None Available
- Municipality: LOWER PROVIDENCE TWP
Other
Other facts
- Listing agreement: Exclusive Right To Sell
- Listing terms: Conventional,Cash
- Ownership: Fee Simple
Price history
| Date | Event | Price |
|---|---|---|
| 5/24/2023 | Sold | $1,050,000+10.5%$198/sqft |
Source: | ||
| 4/7/2023 | Pending sale | $949,900$179/sqft |
Source: | ||
| 4/5/2023 | Listed for sale | $949,900+58.3%$179/sqft |
Source: | ||
| 8/31/2011 | Sold | $600,000+1.9%$113/sqft |
Source: Agent Provided Report a problem | ||
| 7/13/2011 | Price change | $589,000-6.5%$111/sqft |
Source: Keller Williams Real Estate- Blue Bell #5689907 Report a problem | ||
Public tax history
| Year | Property taxes | Tax assessment |
|---|---|---|
| 2025 | $14,817 +6.5% | $345,780 |
| 2024 | $13,912 | $345,780 |
| 2023 | $13,912 +5.4% | $345,780 |
Find assessor info on the county website
Neighborhood: 19426
Nearby schools
GreatSchools rating
- 6/10Skyview Upper El SchoolGrades: 5-6Distance: 0.3 mi
- 8/10Arcola Intrmd SchoolGrades: 7-8Distance: 0.3 mi
- 8/10Methacton High SchoolGrades: 9-12Distance: 2.1 mi
Schools provided by the listing agent
- Elementary: Eagleville
- Middle: Arcola
- High: Methacton
- District: Methacton
Source: Bright MLS. This data may not be complete. We recommend contacting the local school district to confirm school assignments for this home.
Get a cash offer in 3 minutes
Find out how much your home could sell for in as little as 3 minutes with a no-obligation cash offer.
Estimated market value$1,175,000
Get a cash offer in 3 minutes
Find out how much your home could sell for in as little as 3 minutes with a no-obligation cash offer.
Estimated market value
$1,175,000

