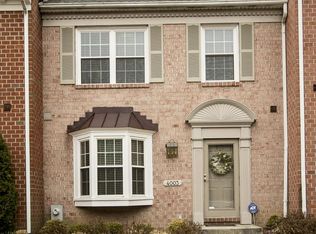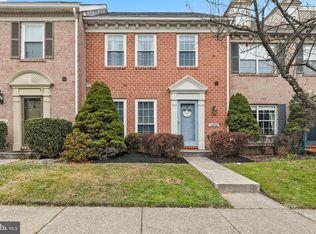Sold for $396,000 on 04/29/25
$396,000
4005 Forest Valley Rd, Baltimore, MD 21234
3beds
1,808sqft
Townhouse
Built in 1992
2,100 Square Feet Lot
$391,700 Zestimate®
$219/sqft
$2,794 Estimated rent
Home value
$391,700
$356,000 - $427,000
$2,794/mo
Zestimate® history
Loading...
Owner options
Explore your selling options
What's special
Rarely available townhouse in Cromwell Station-backs up to trees along the Loch Raven Reservoir. Convenient to major commuter routes, yet "tucked away" among the natural scenery. Gorgeous Cherry-Bamboo flooring throughout the main level. The welcoming Eat-In Kitchen boasts 2-year old stainless steel Whirlpool Appliances with TONS of natural sunlight, and ample cabinet & counter space. Replacement windows, HVAC, Luxury Vinyl Plank Flooring in Lower Level & updated LL powder room all completed in 2021. Both sliding doors, ROOF, and W2W carpet on stairs and upper level replaced in 2022. All three bedrooms have ceiling fans, and the primary bathroom was stylishly updated in late 2022. Get your tour scheduled ASAP!
Zillow last checked: 8 hours ago
Listing updated: May 06, 2025 at 04:40am
Listed by:
Dara Lewis 443-564-7989,
The Pinnacle Real Estate Co.
Bought with:
Cara Slagle, 0657869
Coldwell Banker Realty
Source: Bright MLS,MLS#: MDBC2122134
Facts & features
Interior
Bedrooms & bathrooms
- Bedrooms: 3
- Bathrooms: 4
- Full bathrooms: 2
- 1/2 bathrooms: 2
- Main level bathrooms: 1
Primary bedroom
- Features: Attached Bathroom, Bathroom - Walk-In Shower, Ceiling Fan(s), Flooring - Carpet, Window Treatments
- Level: Upper
Bedroom 2
- Features: Ceiling Fan(s), Flooring - Carpet, Window Treatments
- Level: Upper
- Area: 121 Square Feet
- Dimensions: 11 x 11
Bedroom 3
- Features: Ceiling Fan(s), Flooring - Carpet, Window Treatments
- Level: Upper
- Area: 81 Square Feet
- Dimensions: 9 x 9
Bathroom 1
- Features: Bathroom - Tub Shower, Flooring - Ceramic Tile
- Level: Upper
Dining room
- Features: Chair Rail, Flooring - Bamboo
- Level: Main
- Area: 170 Square Feet
- Dimensions: 17 x 10
Kitchen
- Features: Flooring - Bamboo, Eat-in Kitchen, Kitchen - Electric Cooking, Window Treatments
- Level: Main
- Area: 169 Square Feet
- Dimensions: 13 x 13
Living room
- Features: Flooring - Bamboo, Chair Rail, Window Treatments, Living/Dining Room Combo
- Level: Main
- Area: 240 Square Feet
- Dimensions: 20 x 12
Recreation room
- Features: Basement - Finished, Built-in Features, Fireplace - Wood Burning, Flooring - Luxury Vinyl Plank
- Level: Lower
- Area: 380 Square Feet
- Dimensions: 19 x 20
Heating
- Programmable Thermostat, Electric
Cooling
- Ceiling Fan(s), Central Air, Programmable Thermostat, Electric
Appliances
- Included: Microwave, Dryer, Dishwasher, Exhaust Fan, Oven/Range - Electric, Refrigerator, Stainless Steel Appliance(s), Washer, Water Heater, Electric Water Heater
- Laundry: In Basement, Dryer In Unit, Washer In Unit
Features
- Bathroom - Tub Shower, Bathroom - Stall Shower, Built-in Features, Ceiling Fan(s), Chair Railings, Combination Dining/Living, Floor Plan - Traditional, Eat-in Kitchen
- Flooring: Bamboo, Carpet, Ceramic Tile, Luxury Vinyl, Wood
- Doors: Sliding Glass, Storm Door(s)
- Windows: Double Hung, Replacement, Sliding, Window Treatments
- Basement: Connecting Stairway,Full,Finished,Heated,Improved,Interior Entry,Exterior Entry,Rear Entrance,Sump Pump,Walk-Out Access
- Number of fireplaces: 1
- Fireplace features: Brick, Corner, Mantel(s), Wood Burning
Interior area
- Total structure area: 2,142
- Total interior livable area: 1,808 sqft
- Finished area above ground: 1,428
- Finished area below ground: 380
Property
Parking
- Parking features: Unassigned, Parking Lot
Accessibility
- Accessibility features: None
Features
- Levels: Three
- Stories: 3
- Patio & porch: Patio
- Exterior features: Lighting, Rain Gutters, Balcony
- Pool features: None
Lot
- Size: 2,100 sqft
Details
- Additional structures: Above Grade, Below Grade
- Parcel number: 04092200003381
- Zoning: R
- Special conditions: Standard
Construction
Type & style
- Home type: Townhouse
- Architectural style: Colonial,Traditional
- Property subtype: Townhouse
Materials
- Brick
- Foundation: Concrete Perimeter
- Roof: Architectural Shingle
Condition
- Excellent
- New construction: No
- Year built: 1992
Utilities & green energy
- Electric: 120/240V
- Sewer: Public Sewer
- Water: Public
Community & neighborhood
Security
- Security features: Smoke Detector(s)
Location
- Region: Baltimore
- Subdivision: Cromwell Station
HOA & financial
HOA
- Has HOA: Yes
- HOA fee: $42 monthly
- Services included: Lawn Care Rear
Other
Other facts
- Listing agreement: Exclusive Right To Sell
- Listing terms: Cash,Conventional,FHA,VA Loan
- Ownership: Fee Simple
Price history
| Date | Event | Price |
|---|---|---|
| 4/29/2025 | Sold | $396,000+5.6%$219/sqft |
Source: | ||
| 3/27/2025 | Pending sale | $375,000+25%$207/sqft |
Source: | ||
| 12/12/2007 | Sold | $299,900+88.6%$166/sqft |
Source: Public Record Report a problem | ||
| 10/17/2001 | Sold | $159,000$88/sqft |
Source: Public Record Report a problem | ||
Public tax history
| Year | Property taxes | Tax assessment |
|---|---|---|
| 2025 | $4,625 +35.8% | $297,600 +5.9% |
| 2024 | $3,405 +6.3% | $280,900 +6.3% |
| 2023 | $3,202 +6.7% | $264,200 +6.7% |
Find assessor info on the county website
Neighborhood: 21234
Nearby schools
GreatSchools rating
- 4/10Pine Grove Elementary SchoolGrades: PK-5Distance: 1 mi
- 3/10Pine Grove Middle SchoolGrades: 6-8Distance: 1.1 mi
- 4/10Loch Raven High SchoolGrades: 9-12Distance: 0.9 mi
Schools provided by the listing agent
- District: Baltimore County Public Schools
Source: Bright MLS. This data may not be complete. We recommend contacting the local school district to confirm school assignments for this home.

Get pre-qualified for a loan
At Zillow Home Loans, we can pre-qualify you in as little as 5 minutes with no impact to your credit score.An equal housing lender. NMLS #10287.
Sell for more on Zillow
Get a free Zillow Showcase℠ listing and you could sell for .
$391,700
2% more+ $7,834
With Zillow Showcase(estimated)
$399,534
