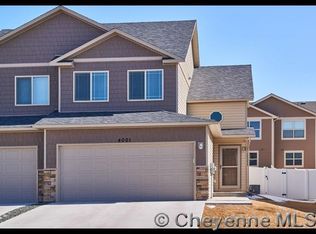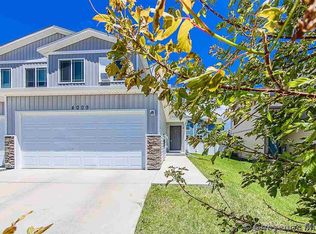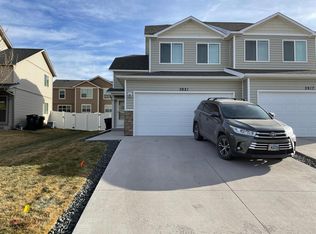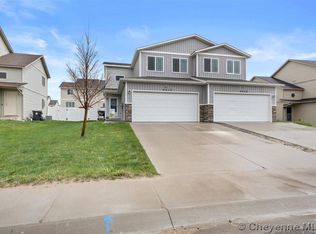Sold on 05/07/25
Price Unknown
4005 Fire Walker Trl, Cheyenne, WY 82001
4beds
2,038sqft
Townhouse, Residential
Built in 2014
3,484.8 Square Feet Lot
$365,200 Zestimate®
$--/sqft
$2,286 Estimated rent
Home value
$365,200
$347,000 - $383,000
$2,286/mo
Zestimate® history
Loading...
Owner options
Explore your selling options
What's special
This is not your standard Saddleridge townhome! This Gem has all the bells and whistles! This home has LVP flooring throughout the main level. The cabinets have been professionally painted with a lovely grey. Brand new white quartz countertop installed with beautiful subway tile backsplash, brightens this beautiful dream-like kitchen up. It even has newer stainless steel appliances with a gas stove! In addition this home also has brand new lights throughout with large modern fans with remote controls installed in all the bedrooms and living room. Newer lush carpet installed on the stairs, and all throughout the upper level. Two bedrooms and a bathroom to share, laundry room, large master bedroom with walk-in closet and en-suite bathroom upstairs. Additional fourth bedroom is located in the basement. This home has central air conditioning, sprinkler systems - both front and back - and fully fenced-in backyard with new backyard landscaping, and large two car garage. Washer and dryer stay.
Zillow last checked: 8 hours ago
Listing updated: May 07, 2025 at 03:01pm
Listed by:
Leah Woods 307-220-2500,
#1 Properties
Bought with:
Allee Williamson
RE/MAX Capitol Properties
Source: Cheyenne BOR,MLS#: 96335
Facts & features
Interior
Bedrooms & bathrooms
- Bedrooms: 4
- Bathrooms: 3
- Full bathrooms: 2
- 1/2 bathrooms: 1
- Main level bathrooms: 1
Primary bedroom
- Level: Upper
- Area: 182
- Dimensions: 14 x 13
Bedroom 2
- Level: Upper
- Area: 121
- Dimensions: 11 x 11
Bedroom 3
- Level: Upper
- Area: 121
- Dimensions: 11 x 11
Bedroom 4
- Level: Basement
- Area: 144
- Dimensions: 12 x 12
Bathroom 1
- Features: Full
- Level: Upper
Bathroom 2
- Features: Full
- Level: Upper
Bathroom 3
- Features: 1/2
- Level: Main
Dining room
- Level: Main
- Area: 144
- Dimensions: 12 x 12
Kitchen
- Level: Main
- Area: 150
- Dimensions: 15 x 10
Living room
- Level: Main
- Area: 182
- Dimensions: 13 x 14
Basement
- Area: 648
Heating
- Forced Air, Natural Gas
Cooling
- Central Air
Appliances
- Included: Dishwasher, Disposal, Dryer, Microwave, Range, Refrigerator, Washer
- Laundry: Upper Level
Features
- Great Room, Pantry, Separate Dining, Vaulted Ceiling(s), Walk-In Closet(s), Solid Surface Countertops
- Flooring: Laminate, Luxury Vinyl
- Basement: Partially Finished
- Has fireplace: No
- Fireplace features: None
- Common walls with other units/homes: End Unit
Interior area
- Total structure area: 2,038
- Total interior livable area: 2,038 sqft
- Finished area above ground: 1,390
Property
Parking
- Total spaces: 2
- Parking features: 2 Car Attached, Garage Door Opener
- Attached garage spaces: 2
Accessibility
- Accessibility features: None
Features
- Levels: Two
- Stories: 2
- Patio & porch: Porch
- Exterior features: Sprinkler System
Lot
- Size: 3,484 sqft
- Dimensions: 3597
- Features: Sprinklers In Front, Sprinklers In Rear
Details
- Parcel number: 14662521102400
- Special conditions: None of the Above
Construction
Type & style
- Home type: Townhouse
- Property subtype: Townhouse, Residential
- Attached to another structure: Yes
Materials
- Wood/Hardboard, Stone
- Foundation: Basement
- Roof: Composition/Asphalt
Condition
- New construction: No
- Year built: 2014
Utilities & green energy
- Electric: Black Hills Energy
- Gas: Black Hills Energy
- Sewer: City Sewer
- Water: Public
Green energy
- Energy efficient items: Ceiling Fan
Community & neighborhood
Location
- Region: Cheyenne
- Subdivision: Saddle Ridge
Other
Other facts
- Listing agreement: N
- Listing terms: Cash,Conventional,FHA,VA Loan
Price history
| Date | Event | Price |
|---|---|---|
| 5/7/2025 | Sold | -- |
Source: | ||
| 4/10/2025 | Pending sale | $370,000$182/sqft |
Source: | ||
| 3/10/2025 | Listed for sale | $370,000+2.8%$182/sqft |
Source: | ||
| 6/2/2024 | Listing removed | $360,000$177/sqft |
Source: | ||
| 7/24/2023 | Pending sale | $360,000$177/sqft |
Source: | ||
Public tax history
| Year | Property taxes | Tax assessment |
|---|---|---|
| 2024 | $2,089 -4% | $29,543 -4% |
| 2023 | $2,176 +12.5% | $30,774 +14.8% |
| 2022 | $1,934 +10.6% | $26,797 +10.8% |
Find assessor info on the county website
Neighborhood: 82001
Nearby schools
GreatSchools rating
- 4/10Saddle Ridge Elementary SchoolGrades: K-6Distance: 0.2 mi
- 3/10Carey Junior High SchoolGrades: 7-8Distance: 2.5 mi
- 4/10East High SchoolGrades: 9-12Distance: 2.7 mi



