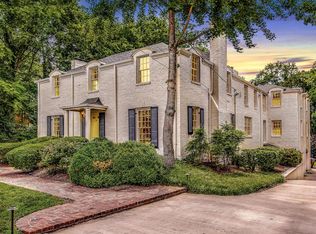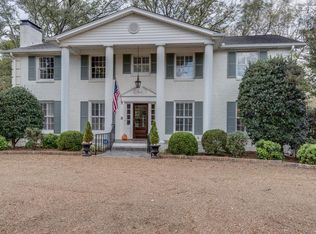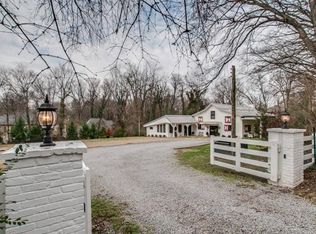Closed
$2,010,000
4005 Estes Rd, Nashville, TN 37215
4beds
2,879sqft
Single Family Residence, Residential
Built in 1952
1.18 Acres Lot
$2,016,700 Zestimate®
$698/sqft
$4,494 Estimated rent
Home value
$2,016,700
$1.92M - $2.12M
$4,494/mo
Zestimate® history
Loading...
Owner options
Explore your selling options
What's special
Just minutes from Green Hills, this stunning 4 BR / 3 Bath home—fully updated in 2019—sits on a flat 1.18-acre lot, offering privacy and a spacious backyard in the highly sought-after Julia Green Elementary school zone. The inviting outdoor living area, complete with a fireplace, is perfect for entertaining. Ample storage includes a generous walk-in space, attic, and garage. Recent architectural plans by Mike Marchetti (featured in the media section) offer options for expansion or the addition of a pool. A spacious circular driveway provides ample parking and space for outdoor activities. Inside, the renovated family room features soaring ceilings and an open layout, perfect for gatherings. Large windows flood the home with natural light, creating a bright and airy ambiance. Other benefits included within the one-level luxury are built-in Sonos speakers, reverse osmosis water filtration, and an irrigation system. Conveniently located near top-rated schools, shopping, and dining, this home seamlessly blends comfort, style, and functionality. You will be in awe of the backyard and all of the space it provides for outdoor activities this summer!
Zillow last checked: 8 hours ago
Listing updated: September 30, 2025 at 10:41am
Listing Provided by:
William (Jake) Griffin 615-545-9087,
Compass,
Chandler Dupriest 806-683-0943,
Compass
Bought with:
Barbara Keith Payne, 257058
Pilkerton Realtors
Source: RealTracs MLS as distributed by MLS GRID,MLS#: 2923843
Facts & features
Interior
Bedrooms & bathrooms
- Bedrooms: 4
- Bathrooms: 3
- Full bathrooms: 3
- Main level bedrooms: 4
Heating
- Central
Cooling
- Central Air
Appliances
- Included: Built-In Gas Oven, Gas Range, Dishwasher, Disposal, Dryer, Microwave, Refrigerator, Stainless Steel Appliance(s), Washer
Features
- High Speed Internet
- Flooring: Wood
- Basement: Full,Unfinished
- Number of fireplaces: 2
- Fireplace features: Family Room, Wood Burning
Interior area
- Total structure area: 2,879
- Total interior livable area: 2,879 sqft
- Finished area above ground: 2,879
Property
Parking
- Total spaces: 3
- Parking features: Garage Door Opener, Attached, Circular Driveway, Concrete
- Attached garage spaces: 1
- Uncovered spaces: 2
Accessibility
- Accessibility features: Accessible Entrance
Features
- Levels: One
- Stories: 1
- Patio & porch: Patio, Covered, Deck
- Exterior features: Smart Lock(s)
Lot
- Size: 1.18 Acres
- Dimensions: 135 x 395
- Features: Level
- Topography: Level
Details
- Additional structures: Storage
- Parcel number: 11616006200
- Special conditions: Standard
- Other equipment: Irrigation System
Construction
Type & style
- Home type: SingleFamily
- Architectural style: Ranch
- Property subtype: Single Family Residence, Residential
Materials
- Brick
- Roof: Asphalt
Condition
- New construction: No
- Year built: 1952
Utilities & green energy
- Sewer: Public Sewer
- Water: Public
- Utilities for property: Water Available, Cable Connected
Community & neighborhood
Location
- Region: Nashville
- Subdivision: Green Hills
Price history
| Date | Event | Price |
|---|---|---|
| 9/30/2025 | Sold | $2,010,000-8.4%$698/sqft |
Source: | ||
| 9/6/2025 | Contingent | $2,195,000$762/sqft |
Source: | ||
| 7/30/2025 | Price change | $2,195,000-2.4%$762/sqft |
Source: | ||
| 6/26/2025 | Listed for sale | $2,249,500-6.1%$781/sqft |
Source: | ||
| 6/23/2025 | Listing removed | $2,395,000$832/sqft |
Source: | ||
Public tax history
Tax history is unavailable.
Find assessor info on the county website
Neighborhood: Green Hills
Nearby schools
GreatSchools rating
- 8/10Julia Green Elementary SchoolGrades: K-4Distance: 0.4 mi
- 8/10John T. Moore Middle SchoolGrades: 5-8Distance: 2.1 mi
- 6/10Hillsboro High SchoolGrades: 9-12Distance: 0.9 mi
Schools provided by the listing agent
- Elementary: Julia Green Elementary
- Middle: John Trotwood Moore Middle
- High: Hillsboro Comp High School
Source: RealTracs MLS as distributed by MLS GRID. This data may not be complete. We recommend contacting the local school district to confirm school assignments for this home.
Get a cash offer in 3 minutes
Find out how much your home could sell for in as little as 3 minutes with a no-obligation cash offer.
Estimated market value
$2,016,700


