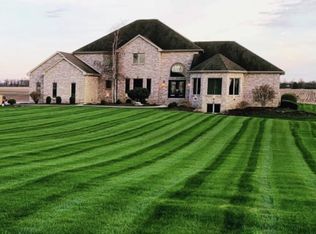Closed
$413,000
4005 E 250 N, Decatur, IN 46733
3beds
1,764sqft
Single Family Residence
Built in 1984
3.6 Acres Lot
$412,900 Zestimate®
$--/sqft
$1,984 Estimated rent
Home value
$412,900
$392,000 - $434,000
$1,984/mo
Zestimate® history
Loading...
Owner options
Explore your selling options
What's special
Enjoy YOUR OWN Piece of “Gatlinburg” Right here in Indiana! The Current Owners have Done so Much to this 3 BR/2.5 BA Home in the Last Five Years...From Installing a New 3/4 Acre Pond, All New Lighting Throughout, Building an Amazing Wraparound Deck and a Custom Staircase, Fenced-in Area in the Backyard, Vinyl Siding on 3 Sides, New Central Air and Furnace 2023, Updating Bathrooms (Main Level Shower is Stepless Making it Wheelchair Accessible & it also has Frameless Glass & Grab Bars) and even Installing a Half Bath in the Detached 3 Car Garage! Let’s Talk More about the Outside…Can You Say PRIVATE, PEACEFUL, RELAXING? Those are just a few Words that come to Mind when Touring the Home. If You Like to Entertain, not only do you have the Pond and Beach Area, there are also Multiple Outside Areas to Host Guests with the Wraparound Porch, Deck and Yard. This Property Includes a 3 Car Garage and a 50’X10’ Livery with 5 Stalls. The Detached Garage is Wired for a 5th Wheel. The Baltzell-Lenhart Woods Nature Preserve and the St. Mary’s Nature Preserve/River Greenway Trailhead are Both only 10 Minutes or Less from here. What Can I Say about the Inside of the Home? It has the Absolutely Beautiful, True Rustic Charm, that You Can only get with a Log Home. ALL of this Includes Country Living and the Small Town Feel of Decatur, while still being Close enough to all that Fort Wayne has to Offer. Make this OASIS Yours Today! Ask for the Extra Information Sheet that lists other Details.
Zillow last checked: 8 hours ago
Listing updated: September 26, 2025 at 09:01am
Listed by:
Ginger Miller Cell:260-466-1238,
CENTURY 21 Bradley Realty, Inc
Bought with:
Jody Dorais, RB24001454
Mike Thomas Assoc., Inc
Mike Thomas Assoc., Inc
Source: IRMLS,MLS#: 202532650
Facts & features
Interior
Bedrooms & bathrooms
- Bedrooms: 3
- Bathrooms: 3
- Full bathrooms: 2
- 1/2 bathrooms: 1
- Main level bedrooms: 3
Bedroom 1
- Level: Main
Bedroom 2
- Level: Main
Kitchen
- Level: Main
- Area: 144
- Dimensions: 9 x 16
Living room
- Level: Main
- Area: 392
- Dimensions: 28 x 14
Heating
- Propane, Forced Air, Propane Tank Owned
Cooling
- Central Air
Appliances
- Included: Range/Oven Hook Up Elec, Microwave, Refrigerator, Washer, Dryer-Electric, Electric Range, Electric Water Heater, Water Softener Owned
- Laundry: Electric Dryer Hookup, Main Level, Washer Hookup
Features
- Vaulted Ceiling(s), Eat-in Kitchen, Kitchen Island, Open Floorplan, Stand Up Shower, Tub/Shower Combination, Great Room
- Windows: Blinds
- Basement: Crawl Space
- Has fireplace: No
Interior area
- Total structure area: 1,764
- Total interior livable area: 1,764 sqft
- Finished area above ground: 1,764
- Finished area below ground: 0
Property
Parking
- Total spaces: 3
- Parking features: Detached, Garage Door Opener, Gravel
- Garage spaces: 3
- Has uncovered spaces: Yes
Features
- Levels: One and One Half
- Stories: 1
- Patio & porch: Deck Covered, Porch Covered
- Fencing: Split Rail
- Waterfront features: Pond
Lot
- Size: 3.60 Acres
- Features: Few Trees, Rural
Details
- Additional structures: Outbuilding
- Parcel number: 010620100025.000015
Construction
Type & style
- Home type: SingleFamily
- Architectural style: Log
- Property subtype: Single Family Residence
Materials
- Vinyl Siding, Log
- Roof: Asphalt
Condition
- New construction: No
- Year built: 1984
Utilities & green energy
- Sewer: Septic Tank
- Water: Well
Community & neighborhood
Location
- Region: Decatur
- Subdivision: None
Other
Other facts
- Listing terms: Cash,Conventional,FHA,VA Loan
Price history
| Date | Event | Price |
|---|---|---|
| 9/25/2025 | Sold | $413,000-2.8% |
Source: | ||
| 9/2/2025 | Pending sale | $425,000 |
Source: | ||
| 8/16/2025 | Listed for sale | $425,000 |
Source: | ||
Public tax history
| Year | Property taxes | Tax assessment |
|---|---|---|
| 2024 | $1,532 -31% | $209,300 +11% |
| 2023 | $2,219 +59.3% | $188,500 +4.8% |
| 2022 | $1,393 +10.4% | $179,800 +7.2% |
Find assessor info on the county website
Neighborhood: 46733
Nearby schools
GreatSchools rating
- 4/10Adams Central Elementary SchoolGrades: PK-5Distance: 5 mi
- 8/10Adams Central Middle SchoolGrades: 6-8Distance: 5 mi
- 10/10Adams Central High SchoolGrades: 9-12Distance: 5 mi
Schools provided by the listing agent
- Elementary: Adams Central
- Middle: Adams Central
- High: Adams Central
- District: Adams Central
Source: IRMLS. This data may not be complete. We recommend contacting the local school district to confirm school assignments for this home.

Get pre-qualified for a loan
At Zillow Home Loans, we can pre-qualify you in as little as 5 minutes with no impact to your credit score.An equal housing lender. NMLS #10287.
