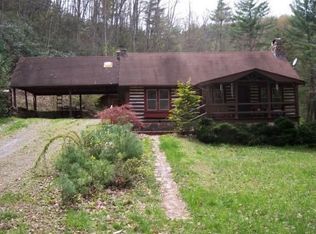Very well keep 3 bedroom and 2 baths home that has been brick.Home is a double wide that has been added onto and remodeled. Landscape is unbelievable, Brick and stone walkways. Large open deck on back of house to entertain. Creek running along property in back and is dammed up for your swimming. Home has a den with fireplace, kitchen with island, formal dining area with built in cabinets, living room, sun room off the back deck. Home also has another sitting room off the bedroom that leads to the deck. Can also be used as an office.Two car attached garage along with another two car detached garage for your toys. Oak hardwood and tile floors. Newer metal roof. This property has a large flat front yard and is close the the horse back riding trails of Jefferson National Forest. Main appliance stay.
This property is off market, which means it's not currently listed for sale or rent on Zillow. This may be different from what's available on other websites or public sources.
