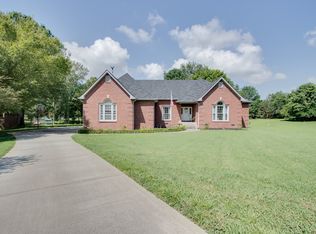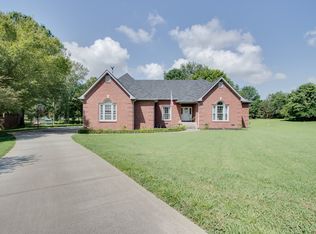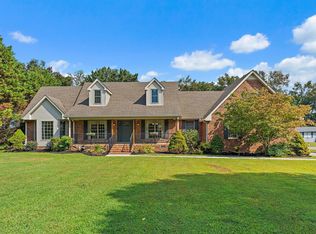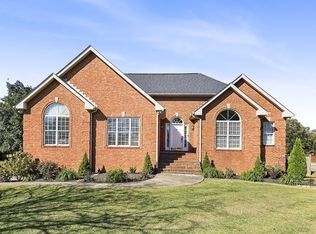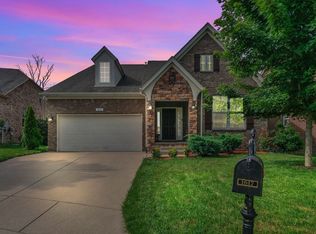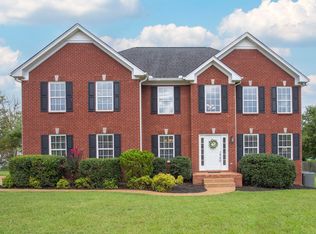NOW AVAILABLE!! 5.375% with 10%down. or 4.99% FHA NOW TILL THE END OF THE YEAR. All brick home on 1 full acre with fence & storage building. No HOA! New roof in 2023. Beautiful hardwood floors. Upgraded Quartz countertops and backsplash in kitchen. Newly remodeled master bath (2023) has spacious walk in shower. Extra room can be 4th bedroom but perked for 3. Large walk in attic storage. There is an attached 2 car garage on side and 2 car detached garage is heated and cooled! New septic field lines installed in 2024. New hot water heater and water filtration system in 2023. Interest rates available if/when buyers close with Preferred Lender – Preferred Rate Terms and conditions apply.
Active
$639,900
4005 Dell Dr, Mount Juliet, TN 37122
3beds
2,637sqft
Est.:
Single Family Residence, Residential
Built in 1996
1.06 Acres Lot
$-- Zestimate®
$243/sqft
$-- HOA
What's special
Brick homeStorage buildingNewly remodeled master bathUpgraded quartz countertopsBeautiful hardwood floorsSpacious walk in shower
- 55 days |
- 355 |
- 21 |
Zillow last checked: 8 hours ago
Listing updated: November 30, 2025 at 04:07pm
Listing Provided by:
Edward (Eddie) Rockensock 615-525-0442,
Benchmark Realty, LLC 615-288-8292,
Ian P. Isbell 615-613-6433,
Bellrock Properties LLC
Source: RealTracs MLS as distributed by MLS GRID,MLS#: 3017144
Tour with a local agent
Facts & features
Interior
Bedrooms & bathrooms
- Bedrooms: 3
- Bathrooms: 3
- Full bathrooms: 2
- 1/2 bathrooms: 1
- Main level bedrooms: 1
Bedroom 1
- Area: 210 Square Feet
- Dimensions: 15x14
Bedroom 2
- Features: Extra Large Closet
- Level: Extra Large Closet
- Area: 120 Square Feet
- Dimensions: 12x10
Bedroom 3
- Features: Extra Large Closet
- Level: Extra Large Closet
- Area: 110 Square Feet
- Dimensions: 11x10
Primary bathroom
- Features: Double Vanity
- Level: Double Vanity
Dining room
- Features: Separate
- Level: Separate
- Area: 132 Square Feet
- Dimensions: 12x11
Kitchen
- Features: Eat-in Kitchen
- Level: Eat-in Kitchen
- Area: 240 Square Feet
- Dimensions: 12x20
Living room
- Area: 234 Square Feet
- Dimensions: 18x13
Other
- Features: Office
- Level: Office
- Area: 156 Square Feet
- Dimensions: 13x12
Other
- Area: 99 Square Feet
- Dimensions: 11x9
Recreation room
- Features: Second Floor
- Level: Second Floor
- Area: 323 Square Feet
- Dimensions: 19x17
Heating
- Central, Natural Gas
Cooling
- Central Air, Electric
Appliances
- Included: Built-In Electric Range, Dishwasher, Disposal
Features
- Flooring: Wood, Tile
- Basement: None,Crawl Space
- Number of fireplaces: 1
- Fireplace features: Den
Interior area
- Total structure area: 2,637
- Total interior livable area: 2,637 sqft
- Finished area above ground: 2,637
Property
Parking
- Total spaces: 4
- Parking features: Garage Faces Side, Assigned, Concrete
- Garage spaces: 2
- Carport spaces: 2
- Covered spaces: 4
Features
- Levels: Two
- Stories: 2
- Patio & porch: Deck
Lot
- Size: 1.06 Acres
- Dimensions: 127 x 368.3 IRR
- Features: Level
- Topography: Level
Details
- Parcel number: 118I F 00100 000
- Special conditions: Standard
Construction
Type & style
- Home type: SingleFamily
- Architectural style: Traditional
- Property subtype: Single Family Residence, Residential
Materials
- Brick, Aluminum Siding
- Roof: Shingle
Condition
- New construction: No
- Year built: 1996
Utilities & green energy
- Sewer: Septic Tank
- Water: Public
- Utilities for property: Electricity Available, Natural Gas Available, Water Available
Community & HOA
Community
- Subdivision: Poplar Ridge 11
HOA
- Has HOA: No
Location
- Region: Mount Juliet
Financial & listing details
- Price per square foot: $243/sqft
- Tax assessed value: $427,000
- Annual tax amount: $2,038
- Date on market: 10/16/2025
- Electric utility on property: Yes
Estimated market value
Not available
Estimated sales range
Not available
Not available
Price history
Price history
| Date | Event | Price |
|---|---|---|
| 12/1/2025 | Listed for sale | $639,900$243/sqft |
Source: | ||
| 11/14/2025 | Contingent | $639,900$243/sqft |
Source: | ||
| 10/16/2025 | Listed for sale | $639,900$243/sqft |
Source: | ||
| 10/8/2025 | Listing removed | $639,900$243/sqft |
Source: | ||
| 9/20/2025 | Price change | $639,900-1.5%$243/sqft |
Source: | ||
Public tax history
Public tax history
| Year | Property taxes | Tax assessment |
|---|---|---|
| 2024 | $2,038 | $106,750 |
| 2023 | $2,038 | $106,750 |
| 2022 | $2,038 | $106,750 |
Find assessor info on the county website
BuyAbility℠ payment
Est. payment
$3,523/mo
Principal & interest
$3096
Home insurance
$224
Property taxes
$203
Climate risks
Neighborhood: 37122
Nearby schools
GreatSchools rating
- 8/10Gladeville Elementary SchoolGrades: PK-5Distance: 5.2 mi
- 8/10Gladeville Middle SchoolGrades: 6-8Distance: 4.6 mi
- 7/10Wilson Central High SchoolGrades: 9-12Distance: 6.7 mi
Schools provided by the listing agent
- Elementary: Gladeville Elementary
- Middle: Gladeville Middle School
- High: Wilson Central High School
Source: RealTracs MLS as distributed by MLS GRID. This data may not be complete. We recommend contacting the local school district to confirm school assignments for this home.
- Loading
- Loading
