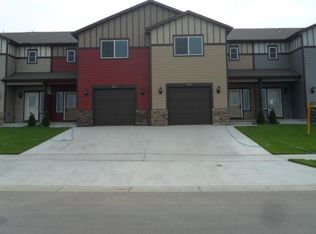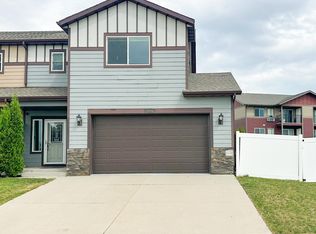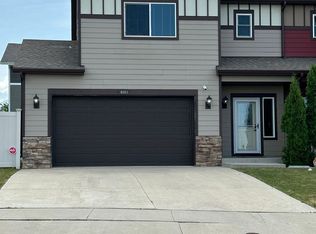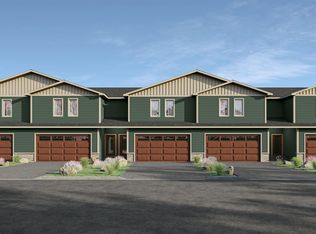Sold on 06/27/25
Price Unknown
4005 Crossing St SW, Minot, ND 58701
3beds
3baths
2,030sqft
Townhouse
Built in 2013
2,526.48 Square Feet Lot
$294,200 Zestimate®
$--/sqft
$1,997 Estimated rent
Home value
$294,200
$279,000 - $309,000
$1,997/mo
Zestimate® history
Loading...
Owner options
Explore your selling options
What's special
Welcome to 4005 Crossing Street - nestled on a quiet road with easy access to the new Trinity Hospital, shopping, restaurants, and more! This upgraded two-story townhome checks all the boxes inside and out. Curb appeal shines with a mix of cement board siding, stone accents, and board-and-batten detail. Step inside to find durable vinyl plank flooring, neutral tones, and an open-concept main level designed for modern living. The cozy living room features a corner gas fireplace and a backyard view, while the kitchen impresses with chocolate-stained shaker cabinetry, granite countertops, an upgraded stainless steel appliance suite (gas range included!), and a functional U-shaped layout. The dining area opens to your fully privacy-fenced backyard, complete with a patio and a freestanding gazebo - perfect for grilling, chilling, and entertaining! A convenient half bath rounds out the main floor. Upstairs, retreat to the oversized primary suite featuring vaulted ceilings, a walk-in closet, and a spa-like bath with dual sinks, a soaking tub, separate shower, and private toilet closet. Two additional bedrooms, a full double-sink bathroom (with separated shower/toilet area for easy mornings!), and a built-in office nook with tons of storage offer functionality and space for every lifestyle. Bonus: The upstairs laundry (washer/dryer included!) means no hauling baskets up and down the stairs! The heated, extra-deep 16x36 garage provides plenty of space for a workshop, extra storage, or even your recreational toys. Move-in ready, low-maintenance living in a prime SW location - don't miss it!
Zillow last checked: 8 hours ago
Listing updated: June 27, 2025 at 11:13am
Listed by:
DELRAE ZIMMERMAN 701-833-1375,
BROKERS 12, INC.,
Kelsey Bercier 701-721-5544,
BROKERS 12, INC.
Source: Minot MLS,MLS#: 250697
Facts & features
Interior
Bedrooms & bathrooms
- Bedrooms: 3
- Bathrooms: 3
- Main level bathrooms: 1
Primary bedroom
- Description: Large, Private Bath, Wic
- Level: Upper
Bedroom 1
- Description: Carpet
- Level: Upper
Bedroom 2
- Description: Carpet
- Level: Upper
Dining room
- Description: Backyard Access
- Level: Main
Kitchen
- Description: Ss Appliances
- Level: Main
Living room
- Description: Fireplace!
- Level: Main
Heating
- Forced Air, Natural Gas
Cooling
- Central Air
Appliances
- Included: Dishwasher, Refrigerator, Washer, Dryer, Microwave/Hood, Gas Range/Oven, Oven
- Laundry: Upper Level
Features
- Flooring: Carpet, Other
- Basement: Crawl Space
- Number of fireplaces: 1
- Fireplace features: Electric, Living Room, Main
Interior area
- Total structure area: 2,030
- Total interior livable area: 2,030 sqft
- Finished area above ground: 2,030
Property
Parking
- Total spaces: 2
- Parking features: Attached, Garage: Heated, Insulated, Lights, Opener, Sheet Rock, Driveway: Concrete
- Attached garage spaces: 2
- Has uncovered spaces: Yes
Features
- Levels: Two
- Stories: 2
- Patio & porch: Patio
- Fencing: Fenced
Lot
- Size: 2,526 sqft
Details
- Parcel number: MI03.C87.010.0043
- Zoning: R3C
Construction
Type & style
- Home type: Townhouse
- Property subtype: Townhouse
Materials
- Foundation: Concrete Perimeter
- Roof: Asphalt
Condition
- New construction: No
- Year built: 2013
Utilities & green energy
- Sewer: City
- Water: City
Community & neighborhood
Location
- Region: Minot
Price history
| Date | Event | Price |
|---|---|---|
| 6/27/2025 | Sold | -- |
Source: | ||
| 6/6/2025 | Pending sale | $299,900$148/sqft |
Source: | ||
| 5/27/2025 | Contingent | $299,900$148/sqft |
Source: | ||
| 5/6/2025 | Listed for sale | $299,900$148/sqft |
Source: | ||
Public tax history
| Year | Property taxes | Tax assessment |
|---|---|---|
| 2024 | $3,906 -6.3% | $262,000 -1.5% |
| 2023 | $4,170 | $266,000 +7.3% |
| 2022 | -- | $248,000 +6.9% |
Find assessor info on the county website
Neighborhood: 58701
Nearby schools
GreatSchools rating
- 5/10South Prairie Elementary SchoolGrades: PK-8Distance: 9.9 mi
- 2/10South Prairie High SchoolGrades: 9-12Distance: 9.9 mi
Schools provided by the listing agent
- District: South Prairie
Source: Minot MLS. This data may not be complete. We recommend contacting the local school district to confirm school assignments for this home.



